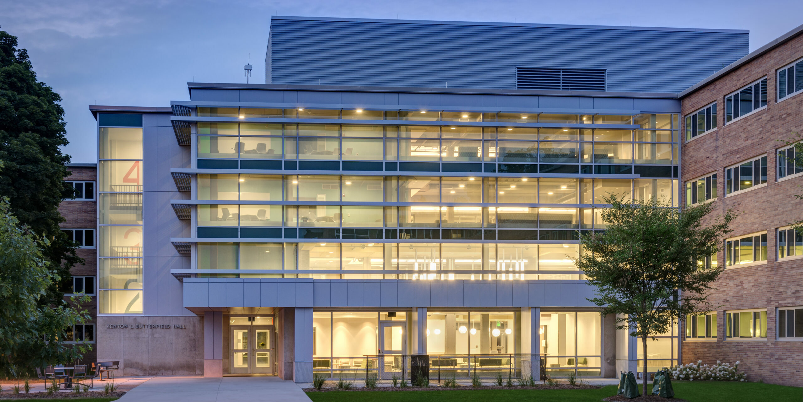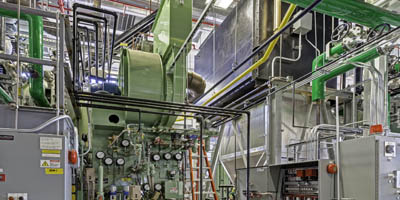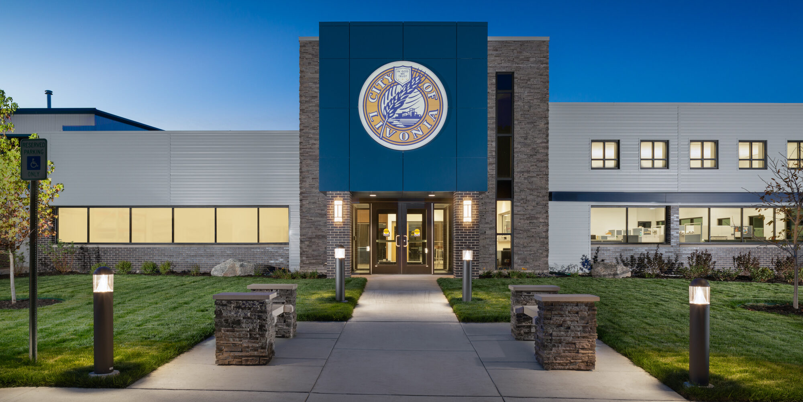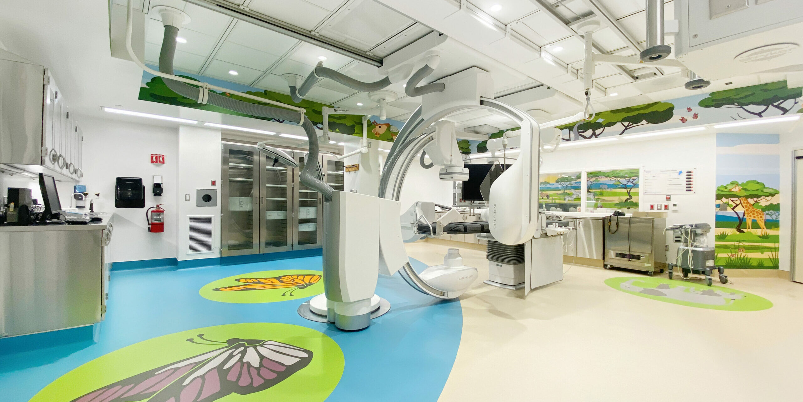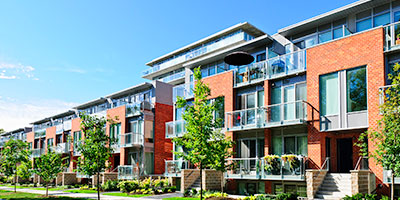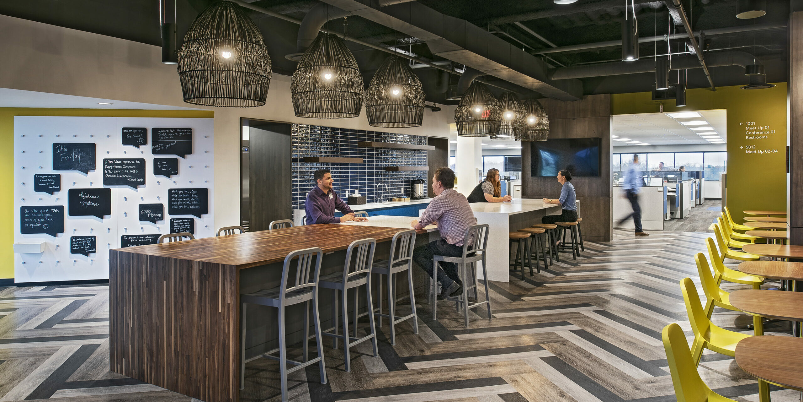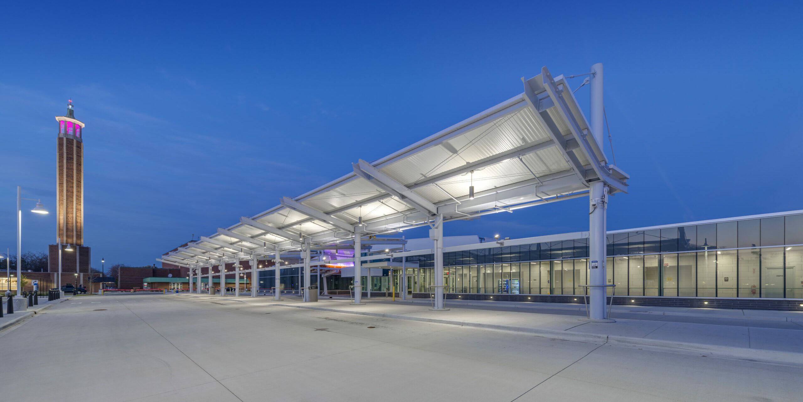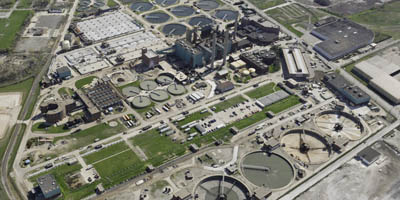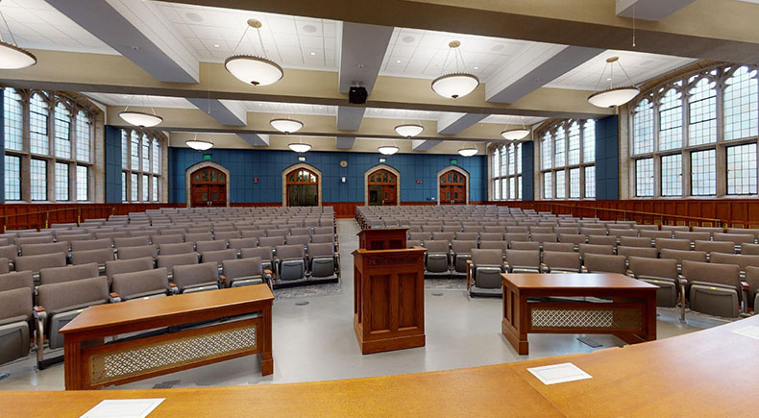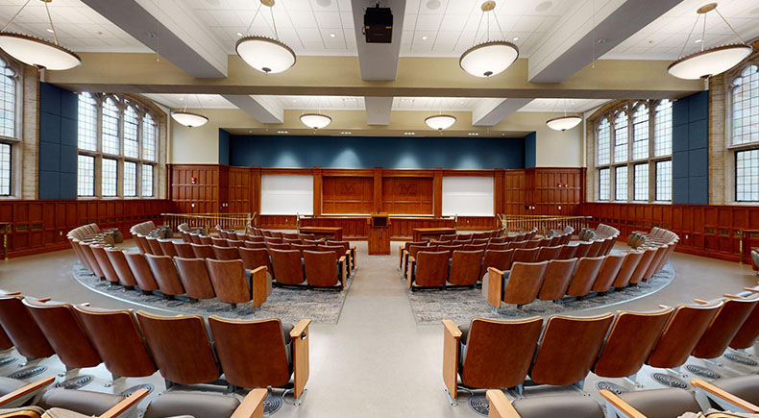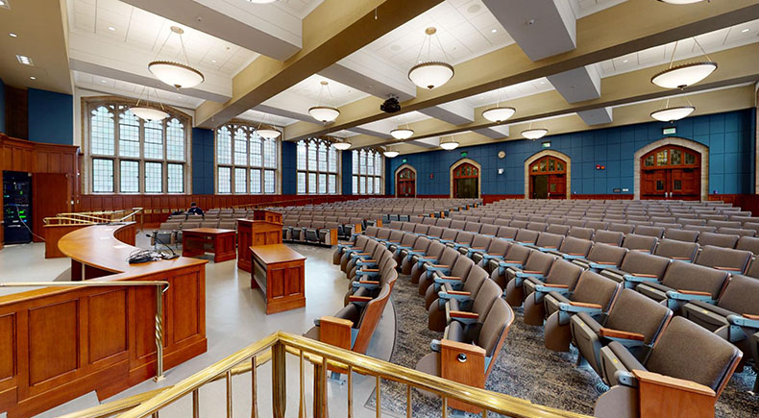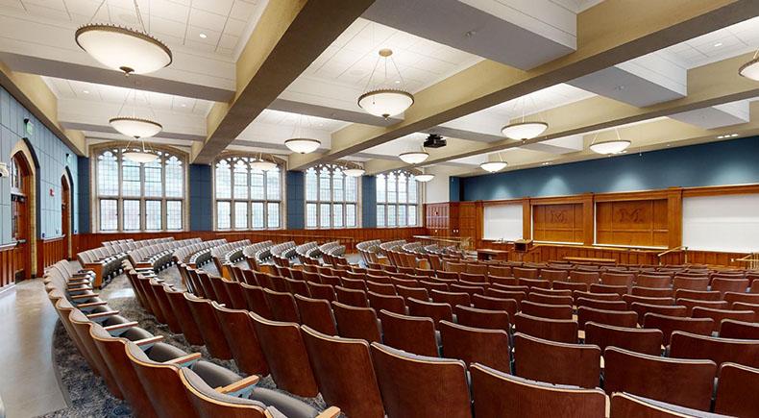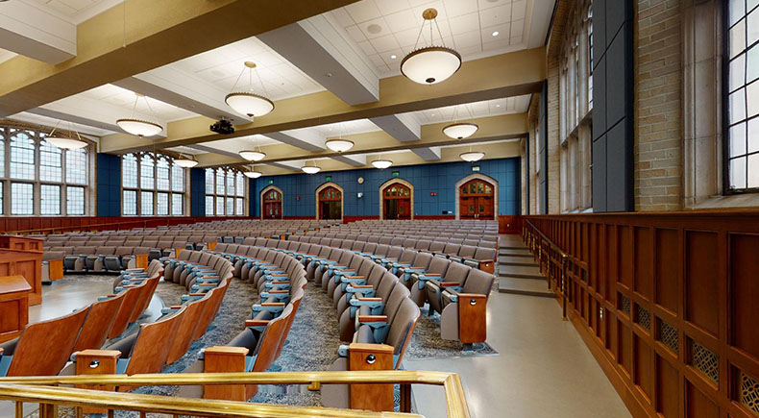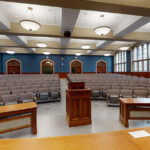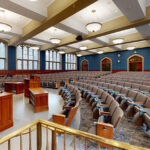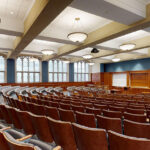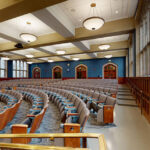Project Details
DeMaria was hired by the University of Michigan to complete the renovation of Auditorium 100 in Hutchins Hall, originally built in 1933. The building houses classrooms, offices, and support spaces of the Law School. The scope of work includes demolition and asbestos abatement. This project makes improvements to the heating, ventilation, and air conditioning of the lecture hall with the replacement of the air handling unit, allowing for the auditorium space to have air conditioning for the first time. Also included in the renovation are energy efficient lighting and window shades; new audio-visual equipment; interior architectural finishes that improve acoustics; and an accessible stage in front of the room. Additionally, a new sloped floor made of cold formed metal framing and plywood was installed over the existing sloped concrete floor to make corrections for ADA compliance. New acoustical ceiling tile and custom chandelier light fixtures were also added.
Other parts of the scope include new millwork throughout including doors and hardware; brass handrails; new auditorium fixed seating with integrated electrical and low voltage; reworking of exterior stain glass; and security for active shooter lockdown. Painting, acoustical wall panels, and large oversized sliding marker boards were also incorporated in to the space.
This renovation balances the desire and need to meet contemporary expectations while preserving the auditorium’s historic qualities.

