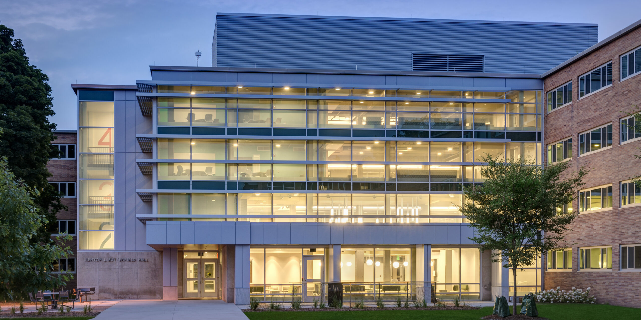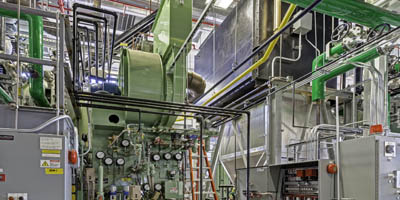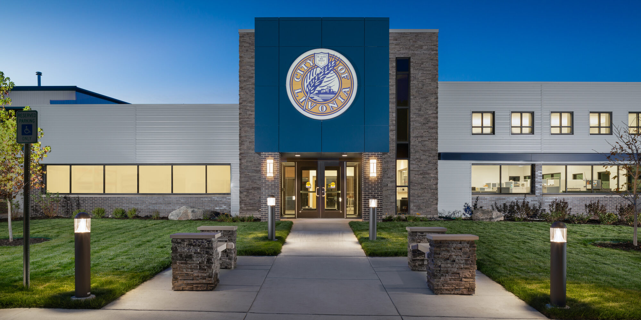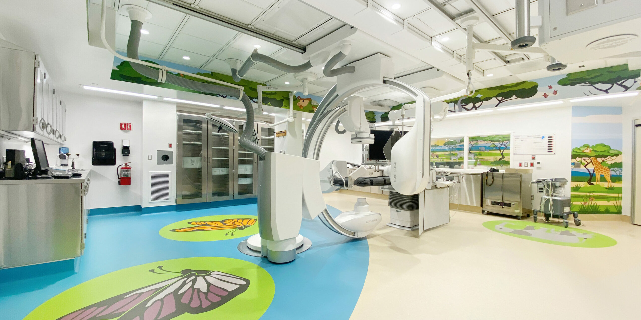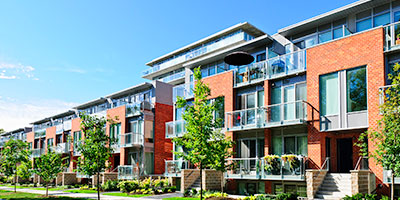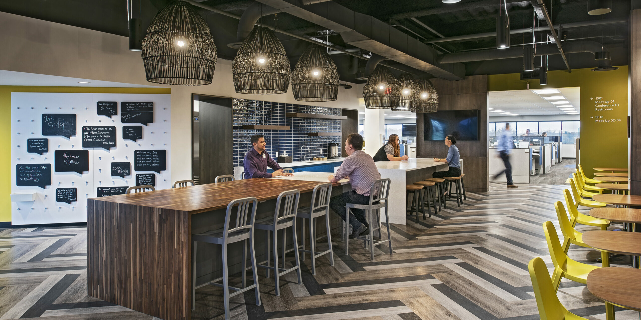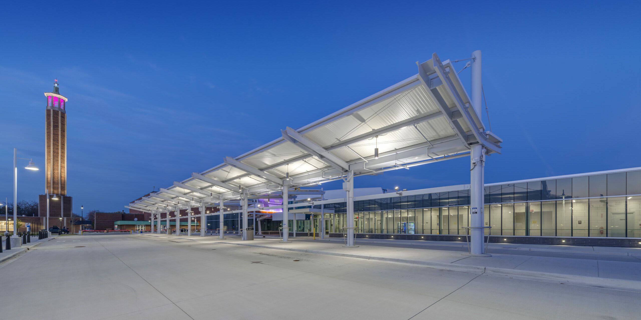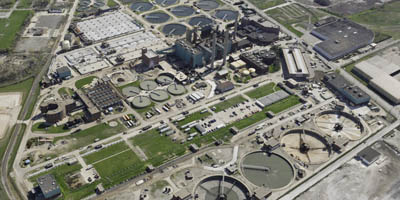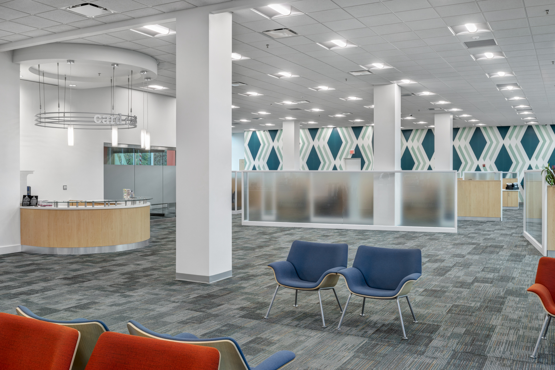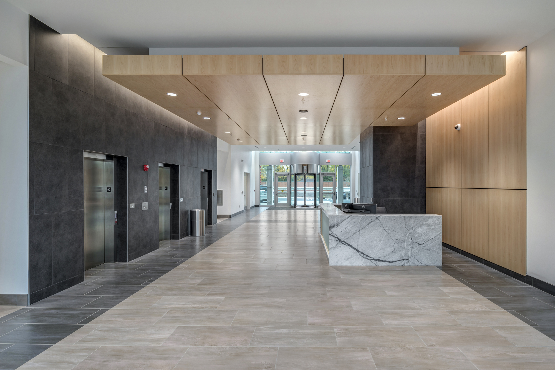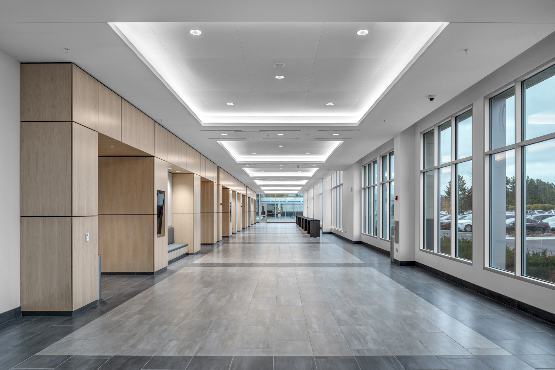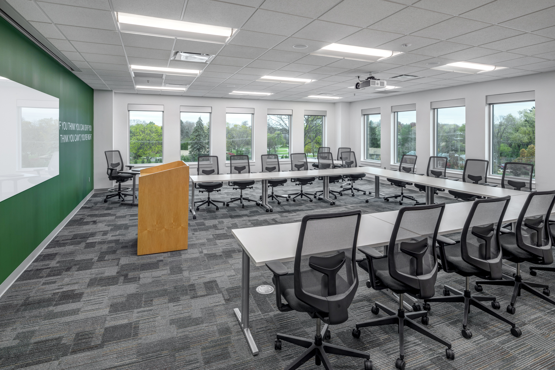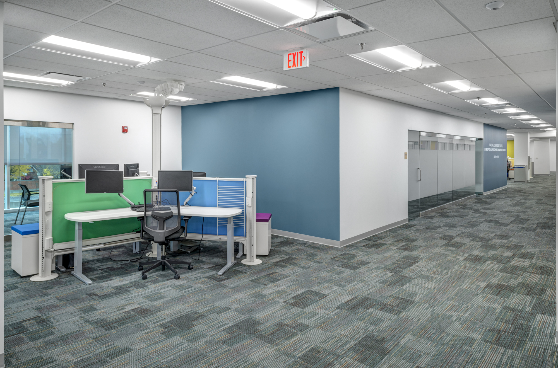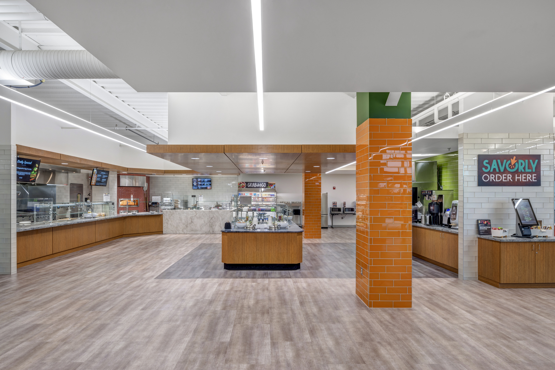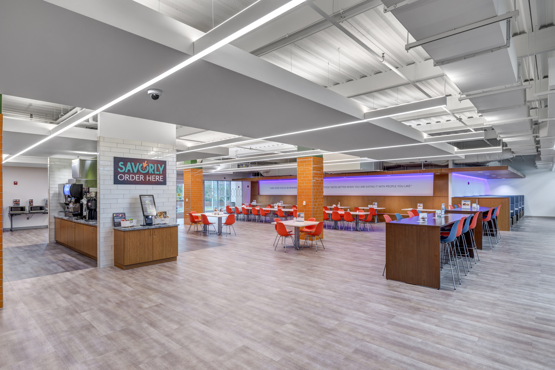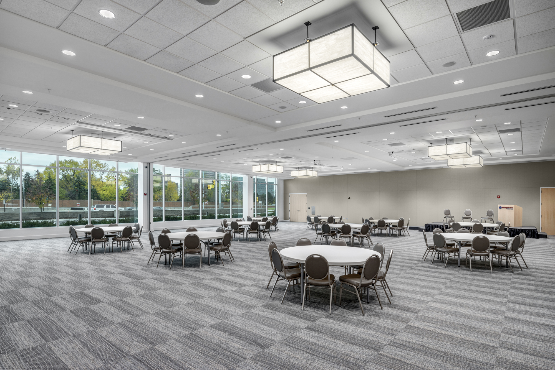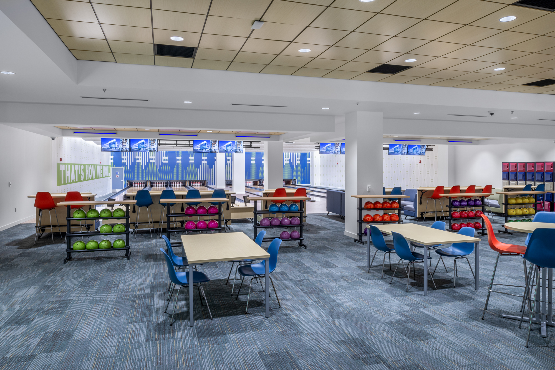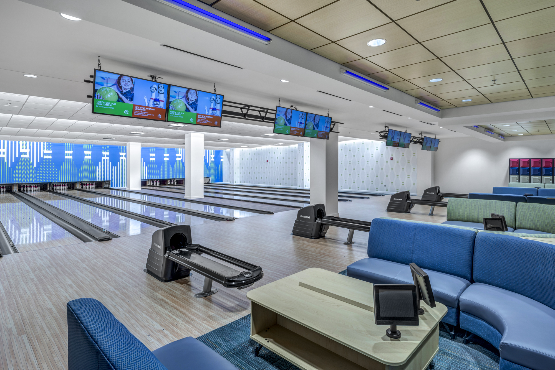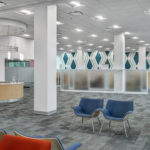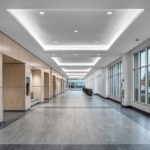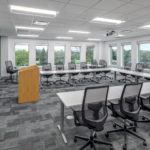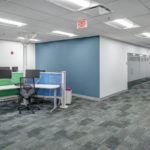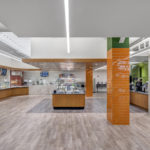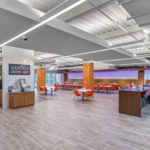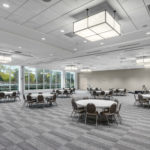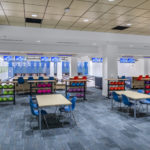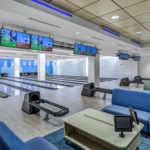Project Details
DeMaria recently completed the Headquarters Expansion/Renovation Project for Michigan First Credit Union to accommodate the credit union’s growth in members and staff.
The project includes 125,000 sf of new construction for the headquarters expansion, consisting of 3 above-ground floors of office space, six short-term sleeping units for out of town guests, and a full-service kitchen sized to serve 350-400 people, and a lower level bowling alley.
Work also includes 38,000 sf of a phased partial renovation of the existing headquarters building. A bridge connector will also connect floors 2 and 3 of the existing building to the new expansion.
Project highlights include:
- The MINT, a 10,00 sf event venue for celebrations of all sizes up to a capacity of 700
- Six short-term sleeping units for out of town guests
- New cafeteria for staff with a full-service kitchen
- Terrace roof with plaza paver system, outdoor seating and motorized awning
- Eight lane bowling alley
- Expanded team member fitness center with updated yoga studio and the latest gym equipment
- Hydronic snowmelt system installed for the exterior concrete sidewalk

