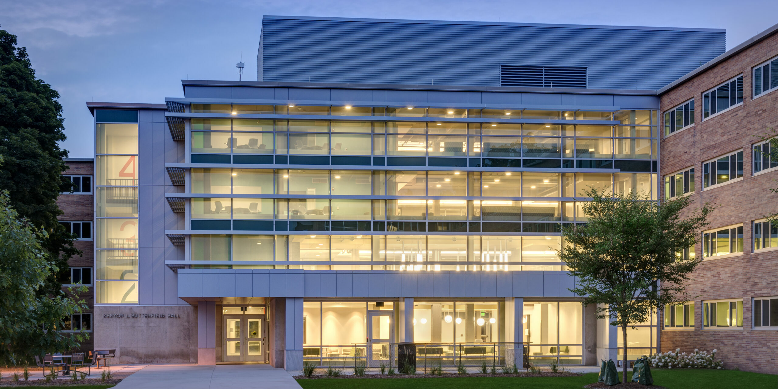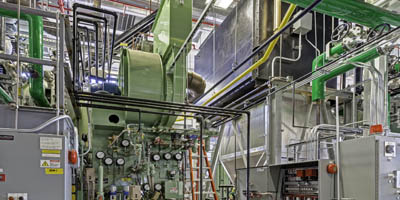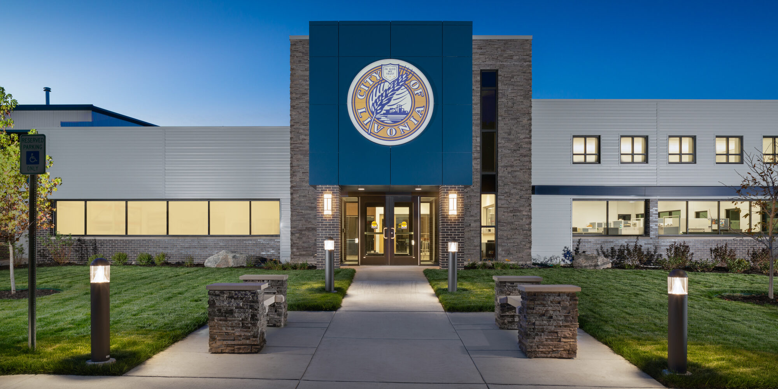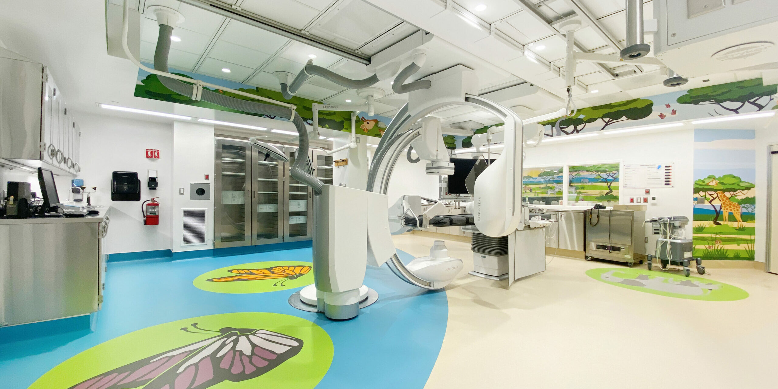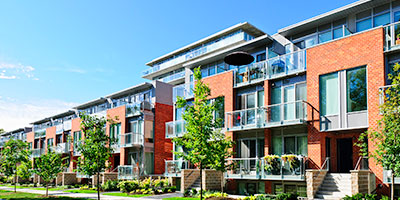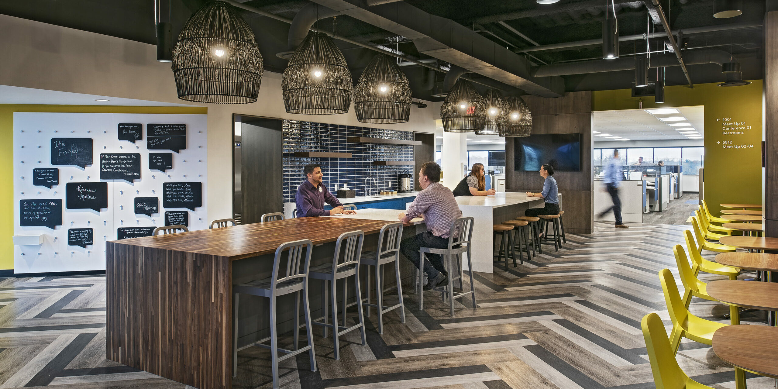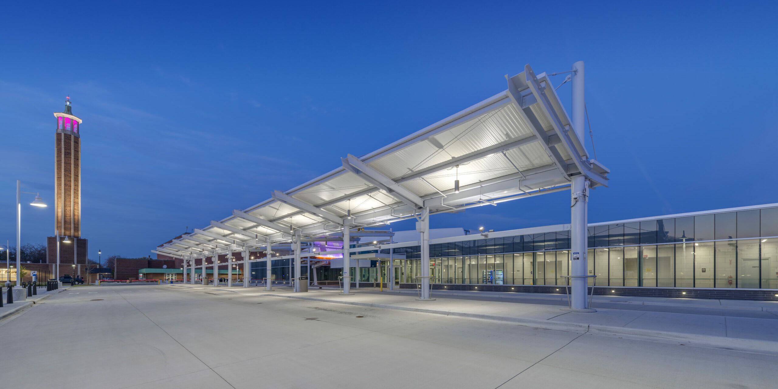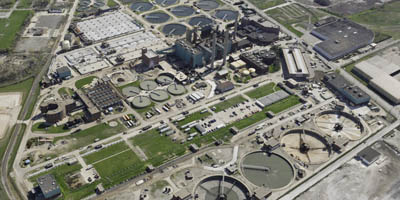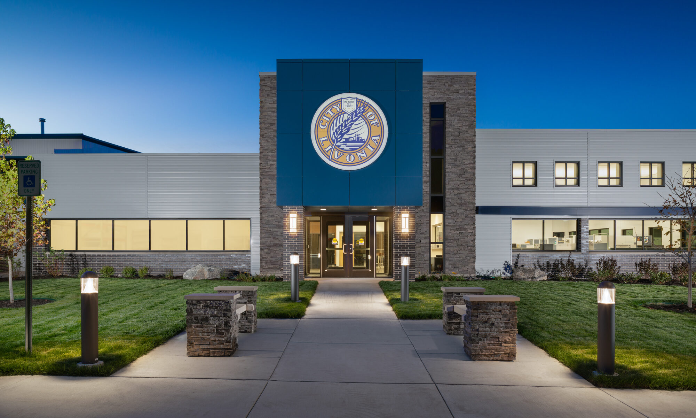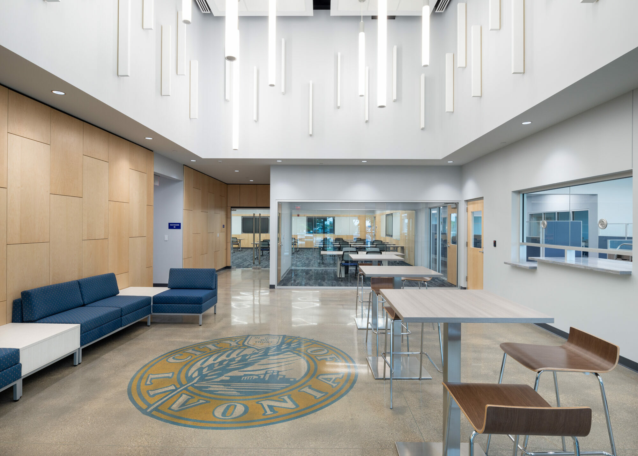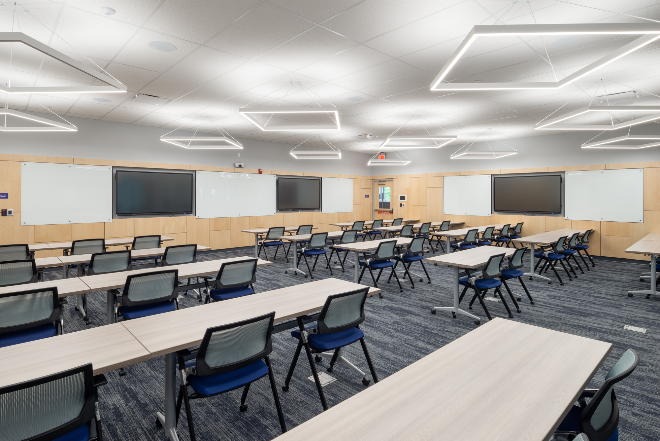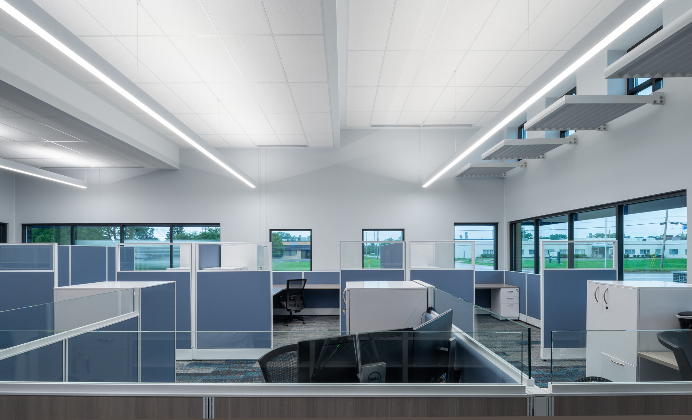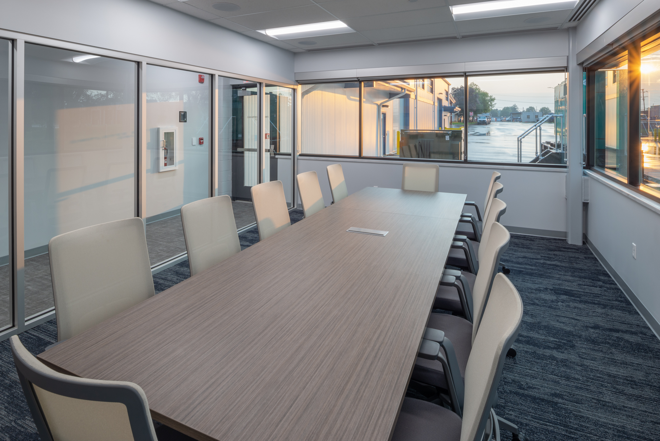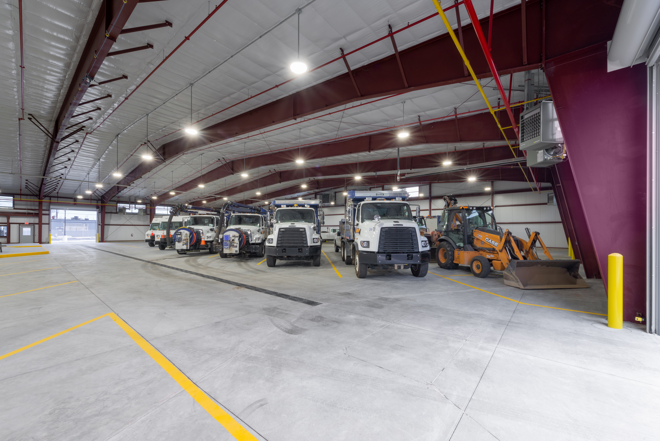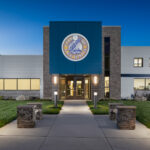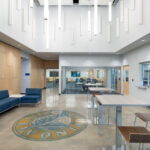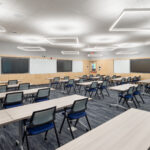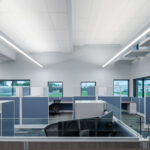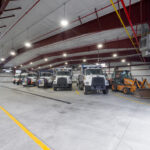Project Details
DeMaria partnered with Sidock Group and the City of Livonia to complete the new Department of Public Works building. The facility is a working hub for the City’s roughly 60 employees from the DPW and engineering departments. It is also a one-stop shop for residents needing to conduct business with or use one of the department’s many services. The new DPW building has been situated in front of the existing facility, adding needed visibility from the street.
The project consists of a new 21,000 SF pre-engineered metal building garage along with a 17,000 SF conventional framed office portion on the two-acre site. Foundations are a helical pier design with concrete caps and grade beams. The exterior of the building is constructed from insulated metal panels, strip windows, brick and veneer stone accents. The garage contains a constant volume rooftop unit with exhaust, as well as sustainable lighting that adjusts to the amount of natural light coming in through the windows and open doors. The office portion of the building utilizes packed rooftop units (RTU) with VAV boxes, providing heating, cooling, and required space ventilation to the facility’s various zones from one single source. Interior partitions are a rated masonry wall between the garage. Finishes include acoustical ceilings, carpet, LVT and tile flooring, painted gypsum board partitions. Electrical components include LED lighting, emergency generator and fire alarm.

