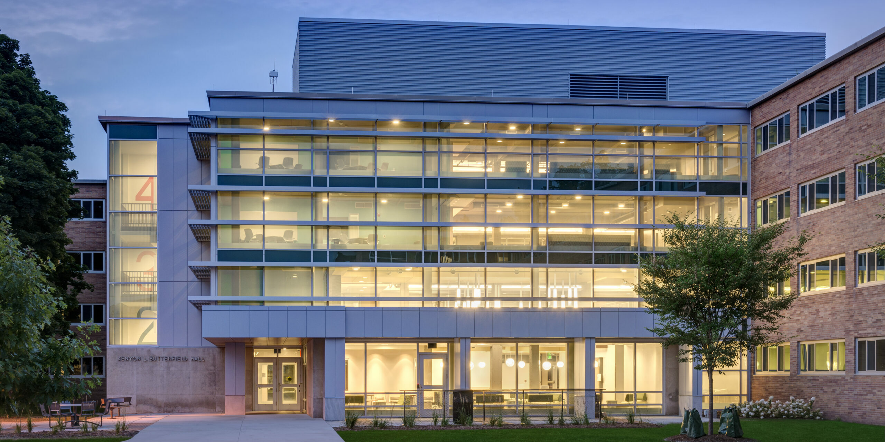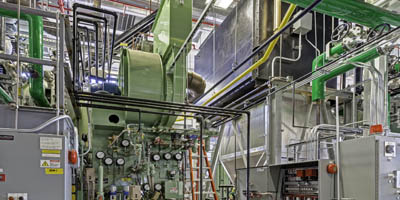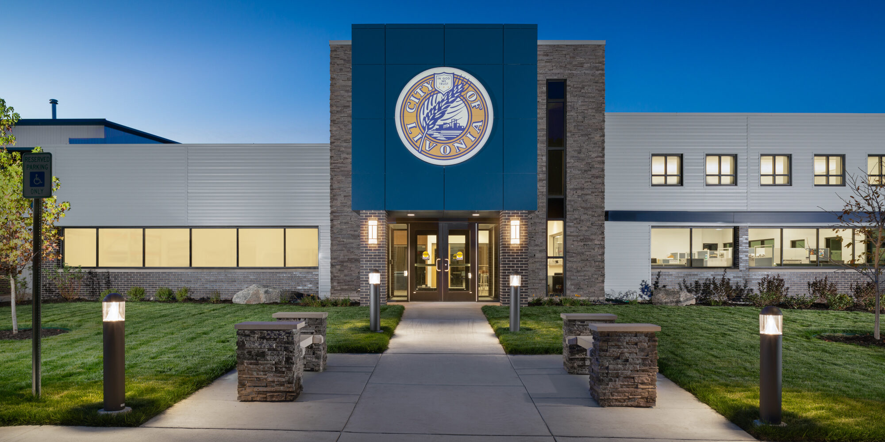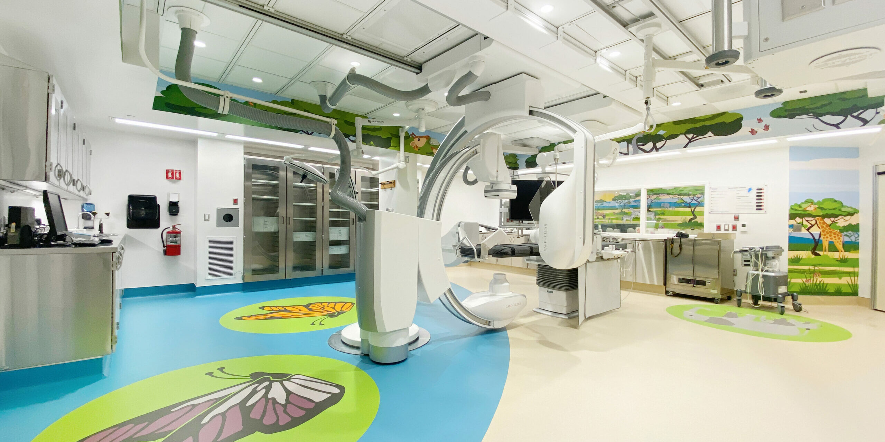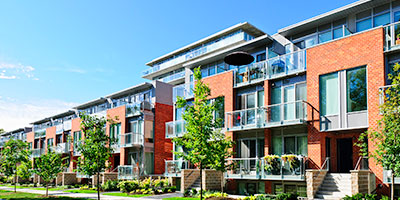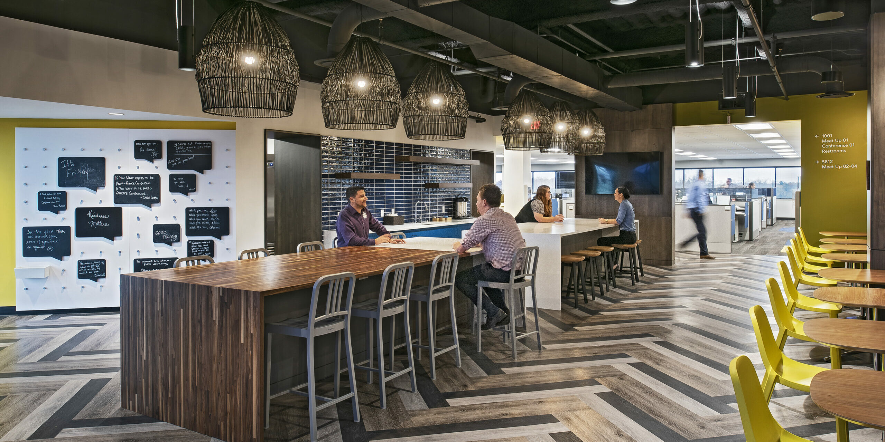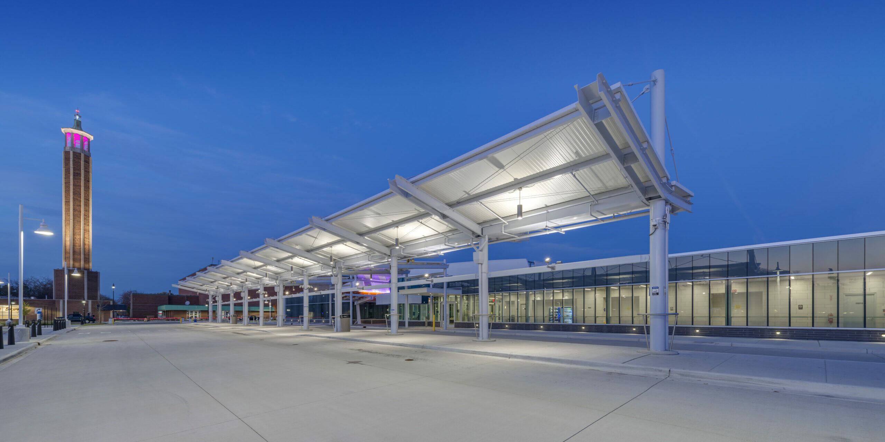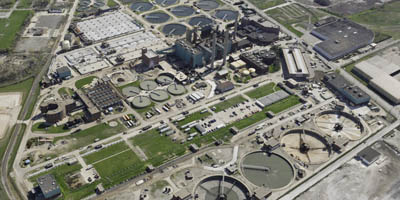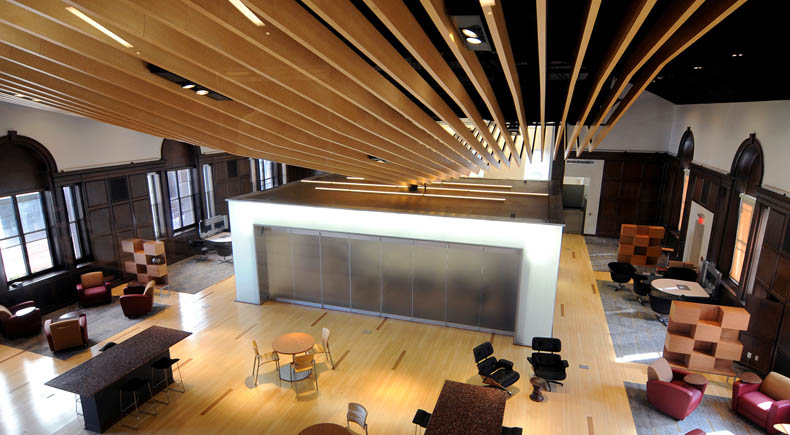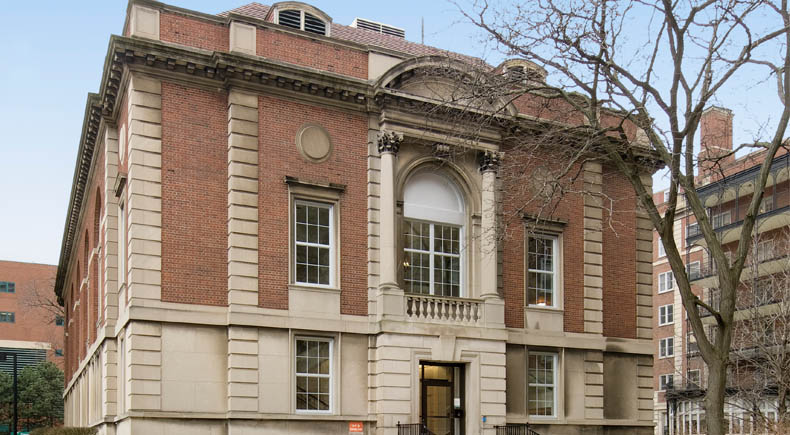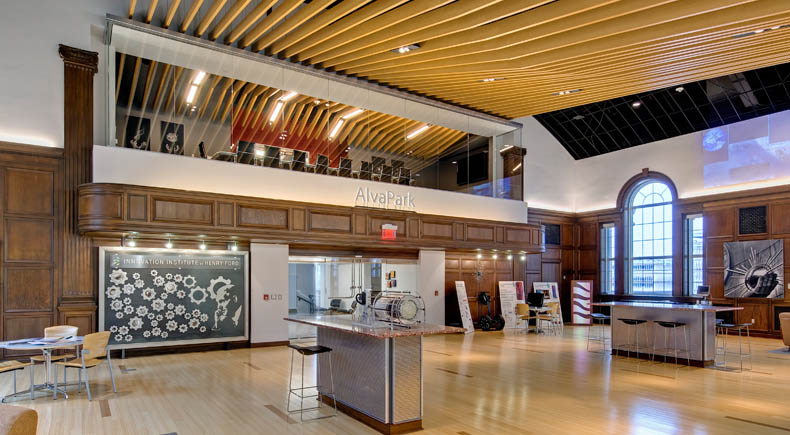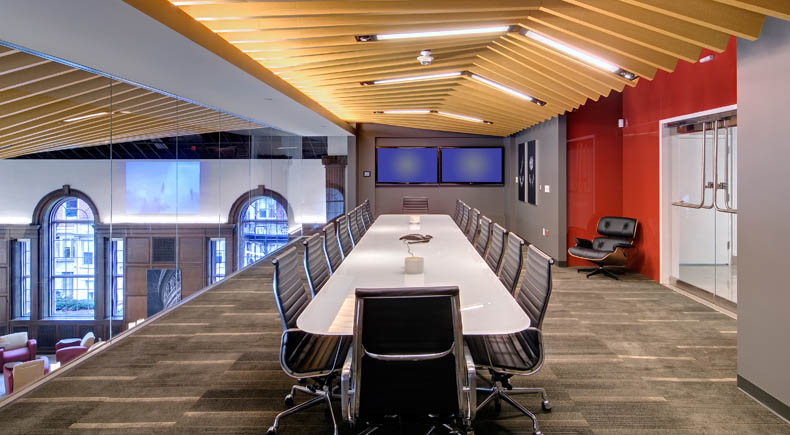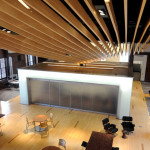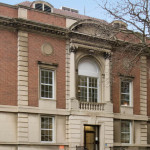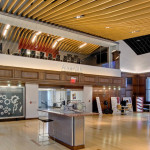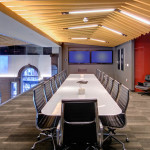Project Details
DeMaria has transformed the 2nd floor of the Old Education Building into the Henry Ford Hospital Innovation Institute – a one-of-a-kind meeting space where bright minds representing various disciplines across the globe can be brought together to envision the future of medicine. The project required a lot of up front planning and coordination of selecting the high-end finishes to ensure completion of the project in just ten short weeks.
Originally the space was an auditorium built by Henry Ford himself that was utilized for hospital staff. The open floor plan lends itself well to the unique type of innovated design that was developed by the project team, which includes a transparent glass cube “think tank” near the center of the room. Support spaces, including small meeting areas with a variety of configurations to support different ways of creative thought, can also be found on the main floor. The existing stage and balcony areas were refinished and are now utilized in the new meeting space.
The project team was striving to create a “wow factor” that can serve as inspiration for everyone who enters the space. Much of this was achieved by the majestic architecture of the 1920s structure itself, which features a grand staircase leading to the 2nd floor. The entire space was restored and complemented with more contemporary design elements that bestow a timeless quality of the finished product. One of the project’s highlights is a new wood-ribbed ceiling that exposes some of the structure of the original barrel vault.

