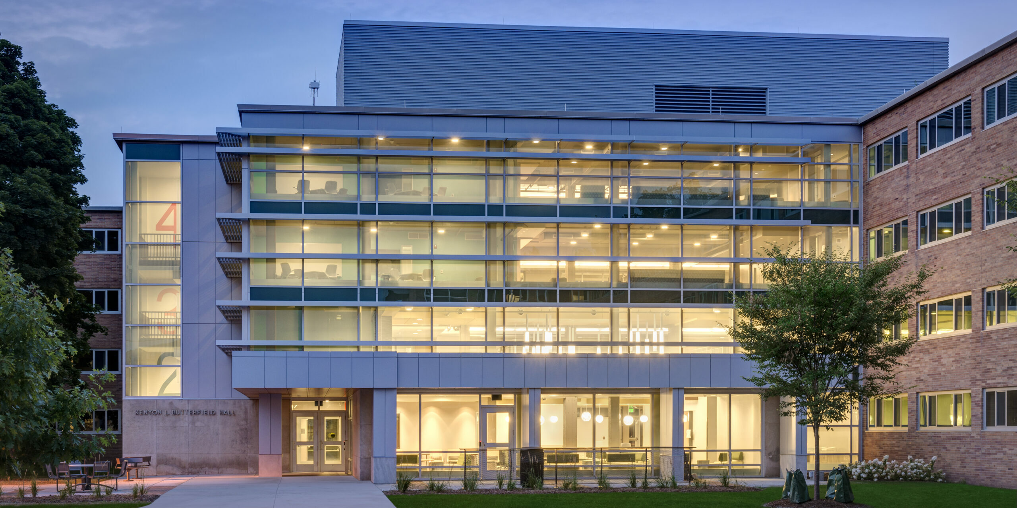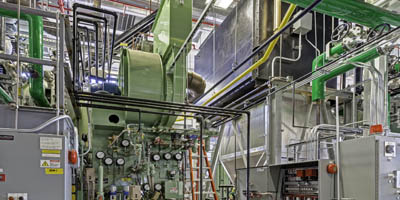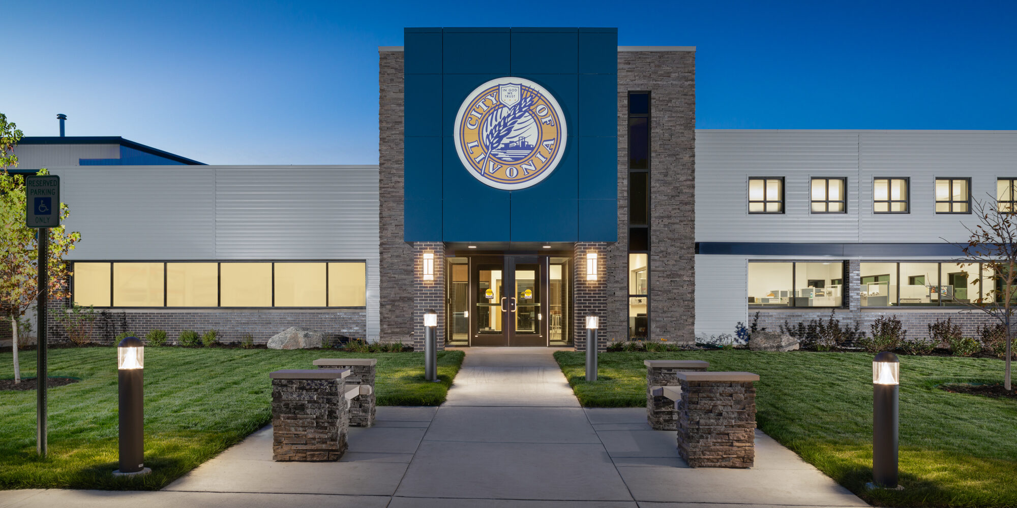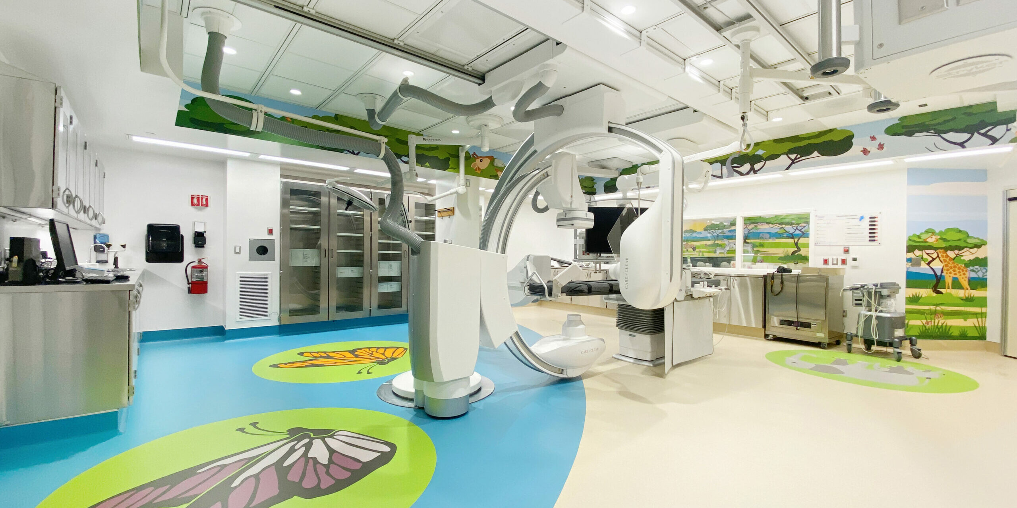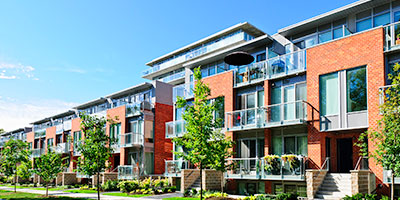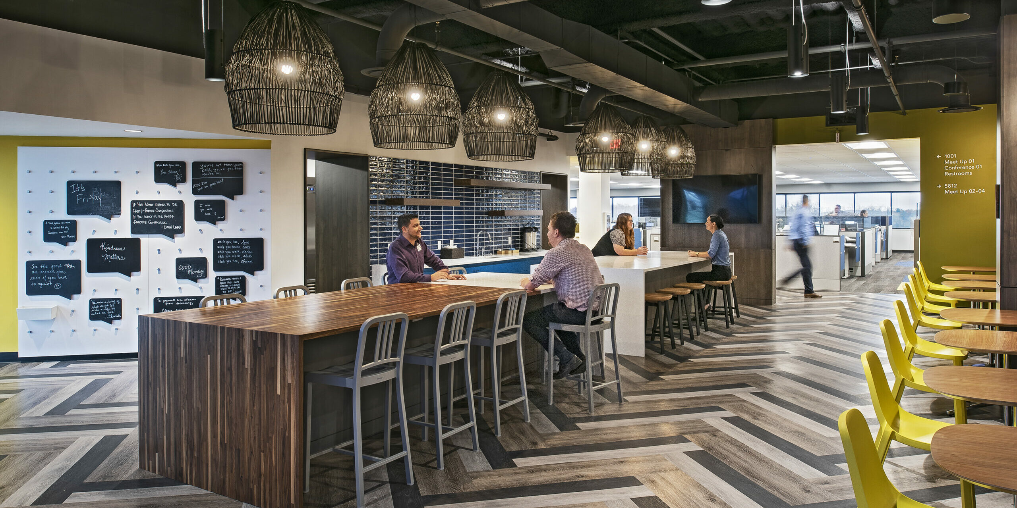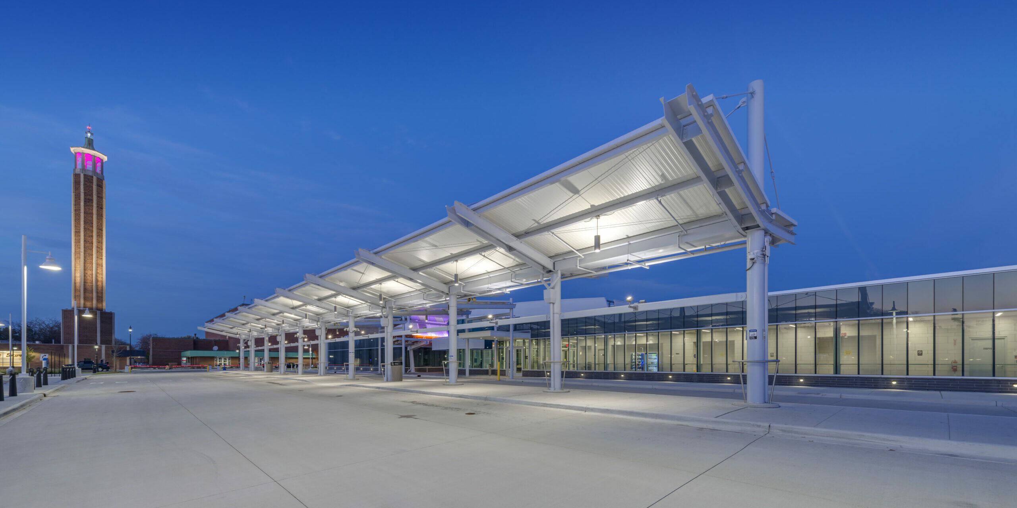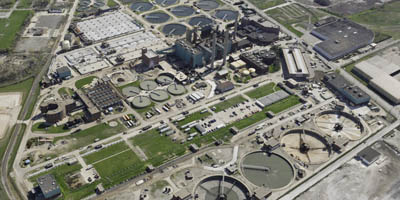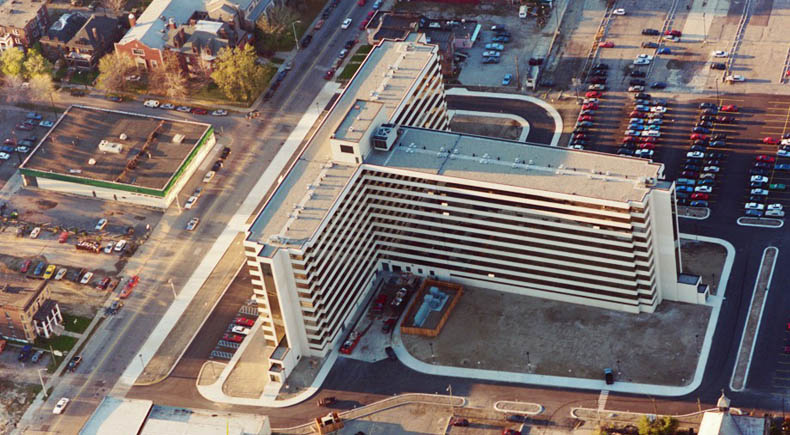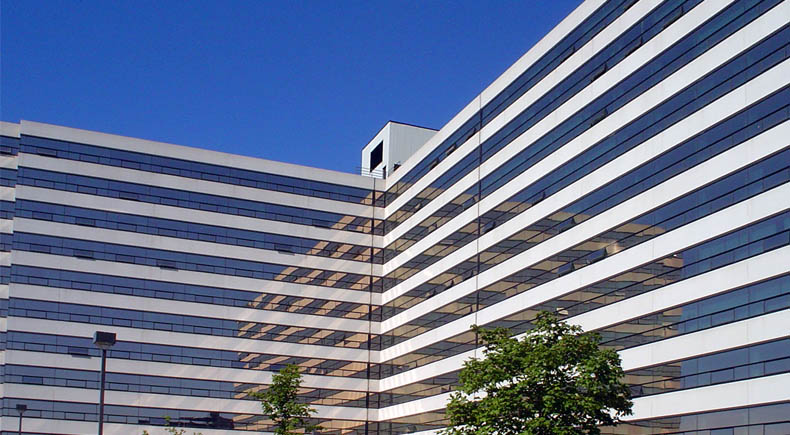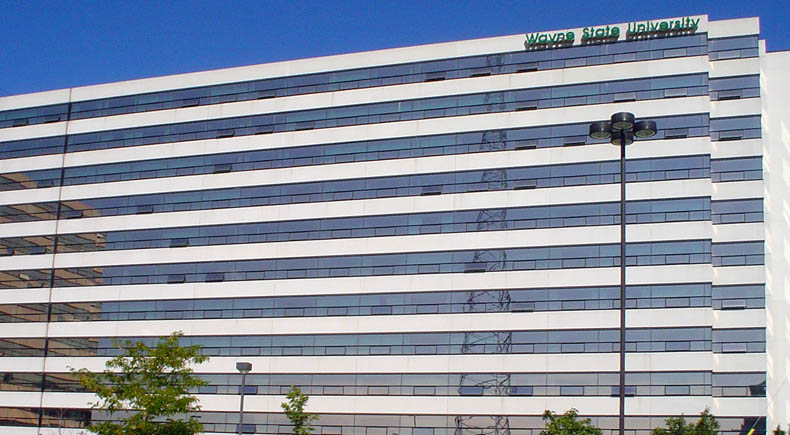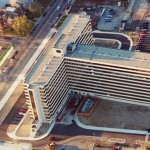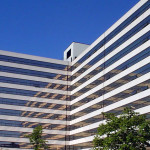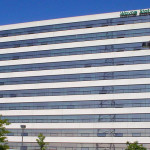Project Details
The 11 story high-rise, located on the former site of the Vernor’s plant, is located along Detroit’s Woodward Avenue. A $28 million, 300-unit apartment building at Wayne State University, the facility houses graduate students and faculty, a public radio station, instructional computer lab, and daycare center.
The 350,000 sf facility is constructed of structural steel with a precast curtain wall. In order to meet the university’s leasing objective, a fast-track, phased completion schedule was established to ensure the readiness of the building for the fall semester.
Highlights Include:
11 floors, 300-units
Structural steel, concrete plank floors with precast exterior
Parking for 400 vehicles
Instructional computer lab
Daycare center
WSU’s Radio Station

