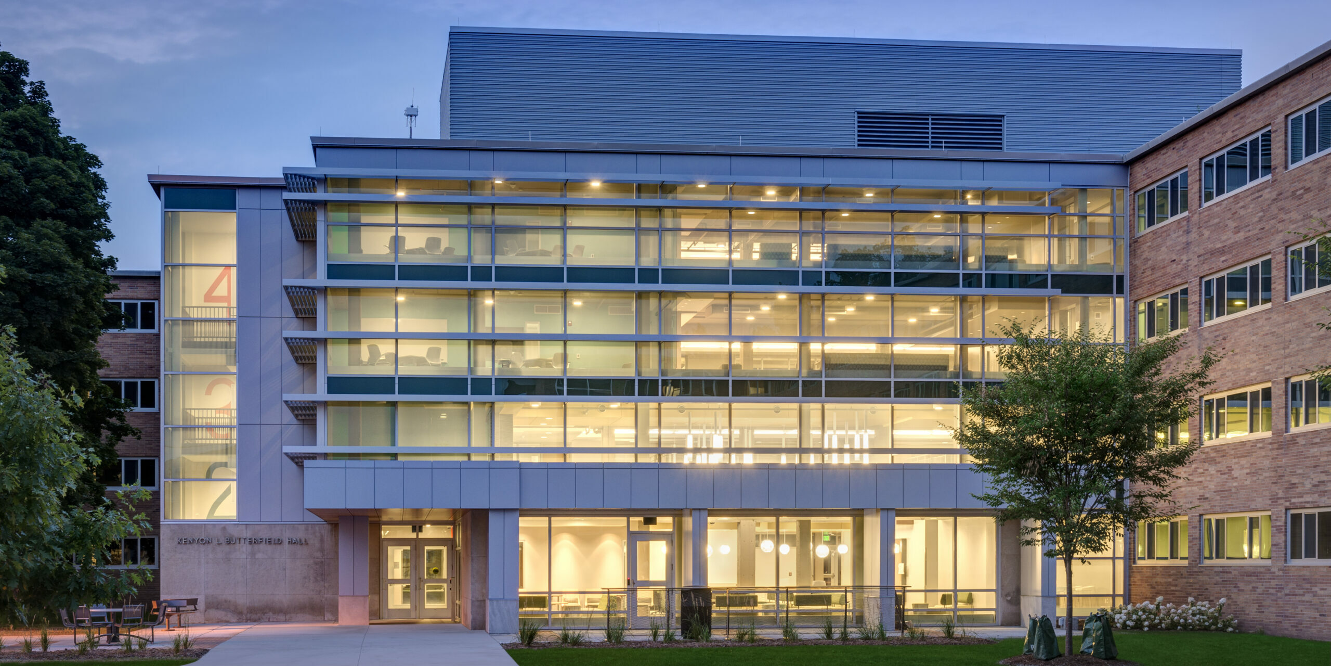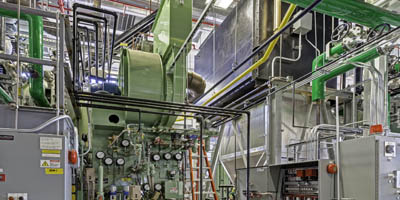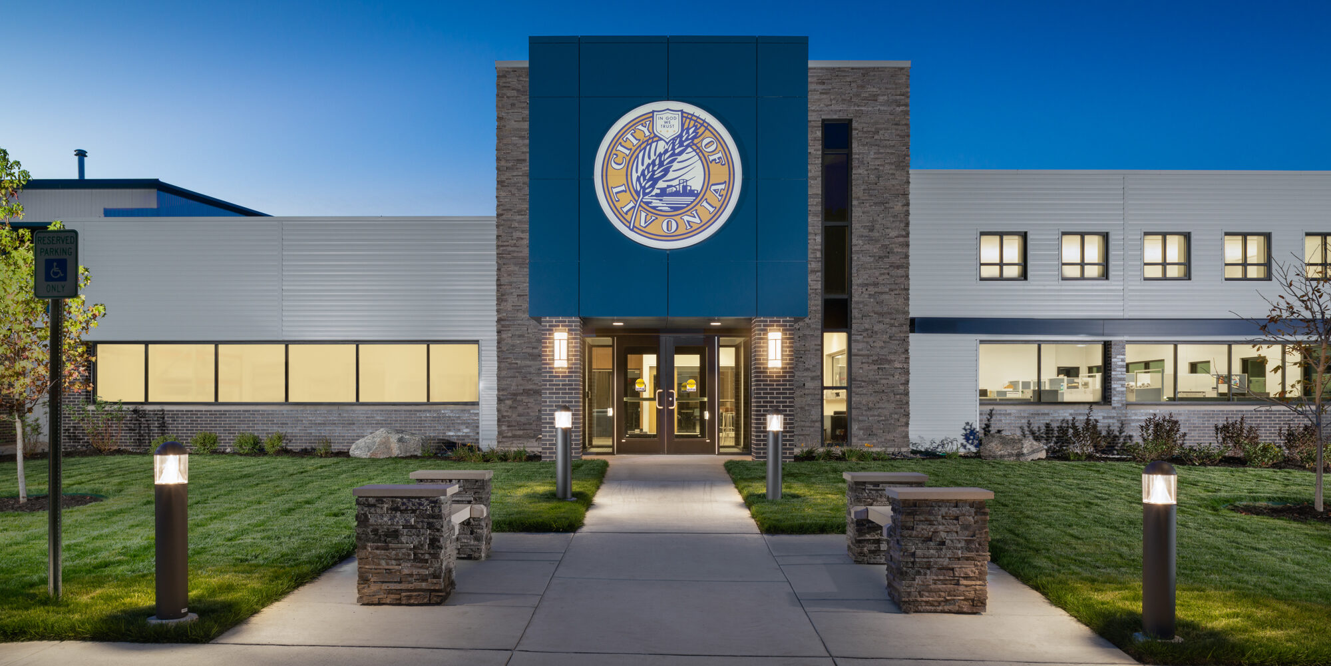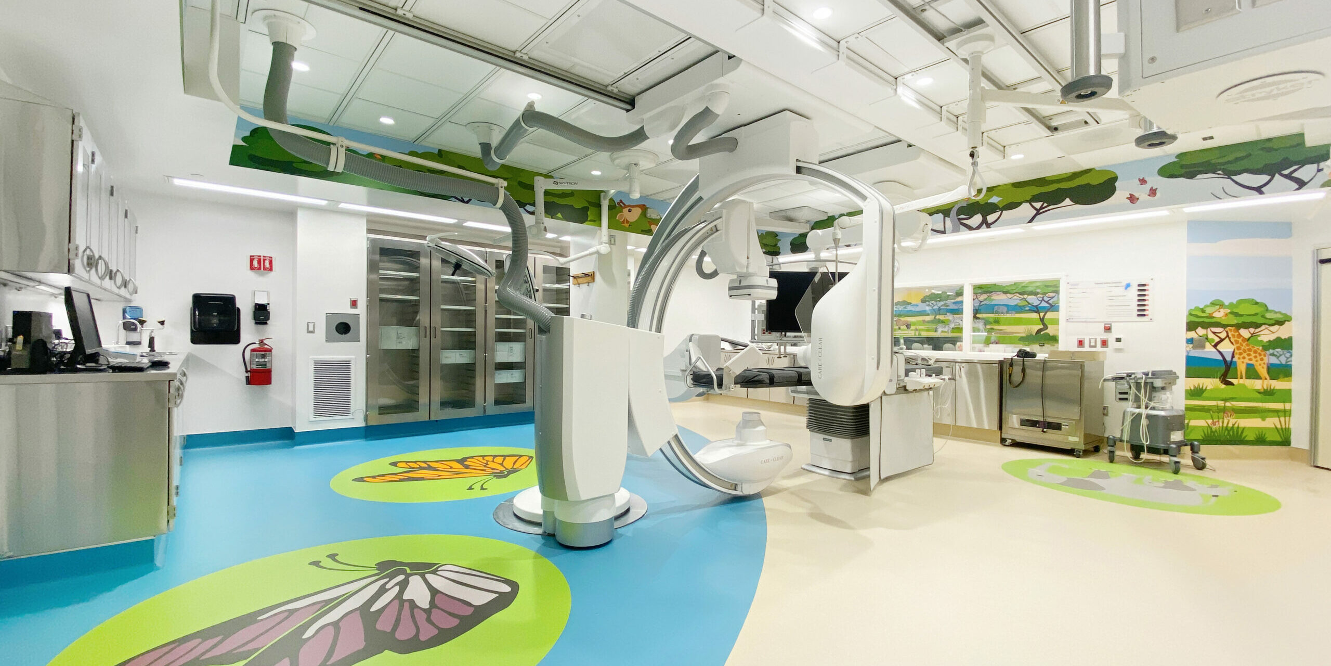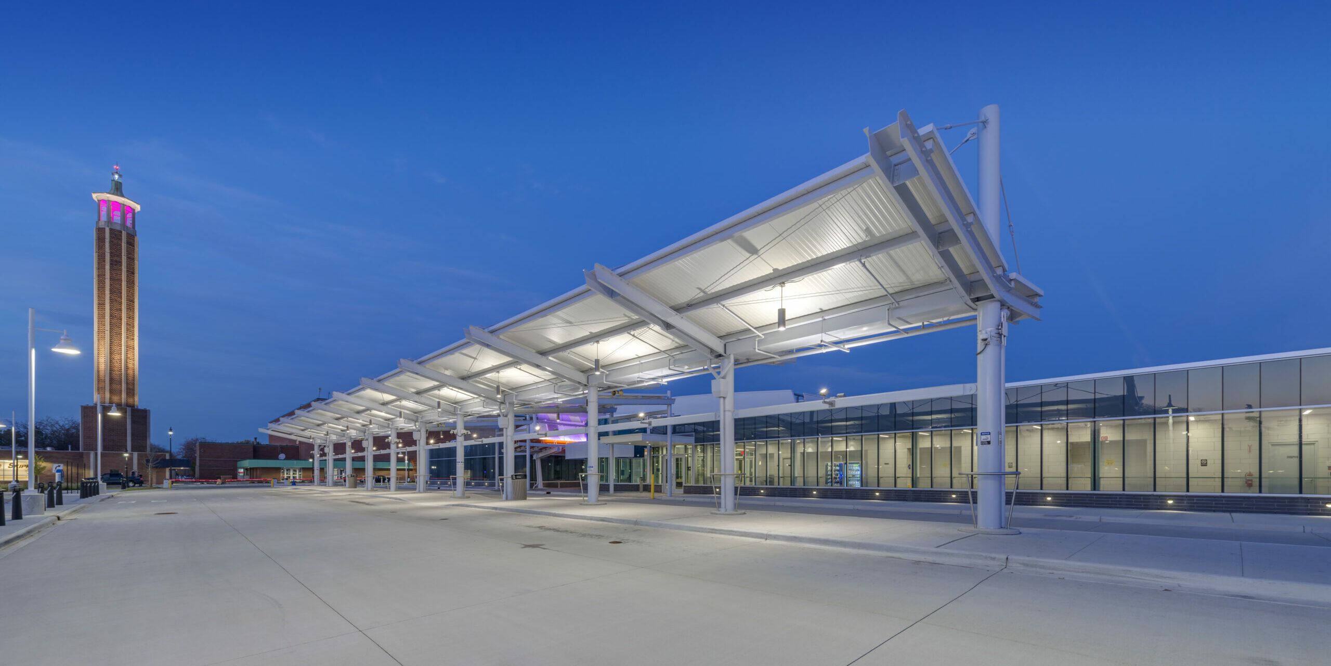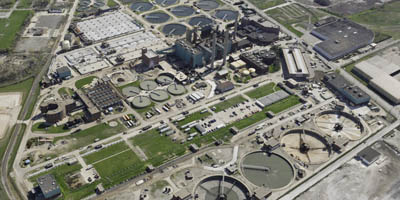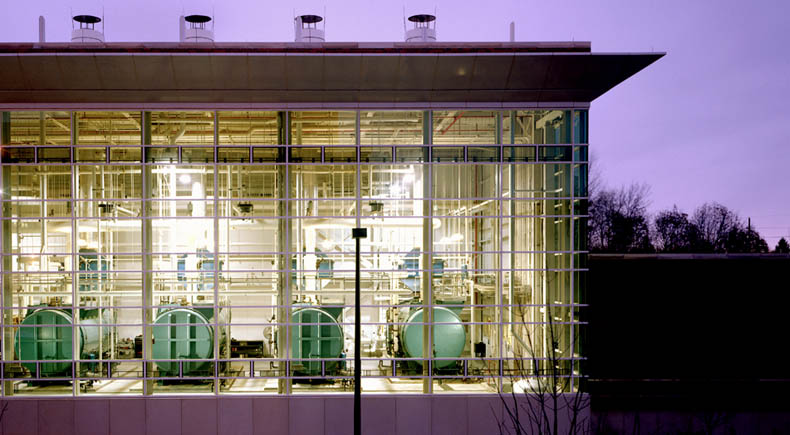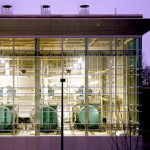Project Details
The new 30,000 sf energy center meets the heating and cooling needs of the 20-acre VA medical campus located in Ann Arbor’s Life Sciences Corridor. DeMaria constructed a combination of brick, limestone accent bands, a glass curtain wall, and porcelain panels to create an extraordinary exterior for the energy center. An underground tank farm for the storage of diesel fuel was built adjacent to the building utilizing cast auger piles as an earth retention system during construction.

