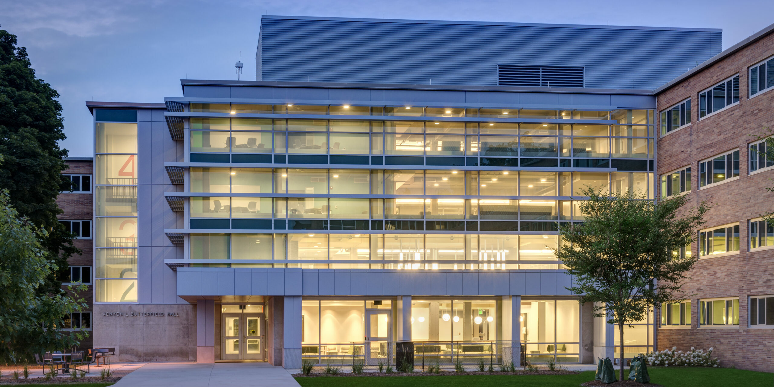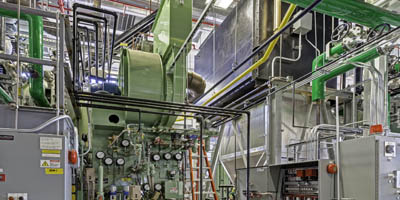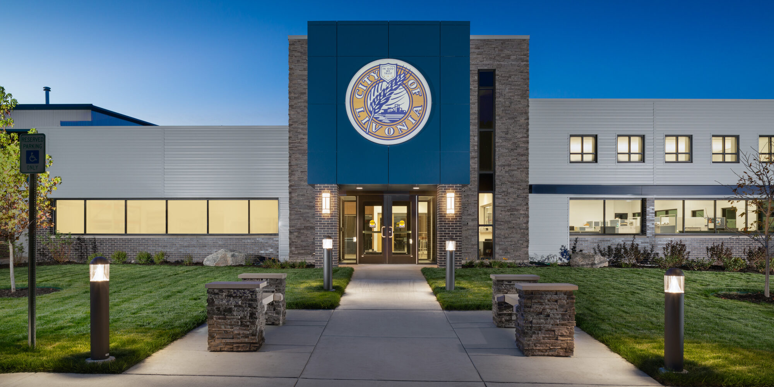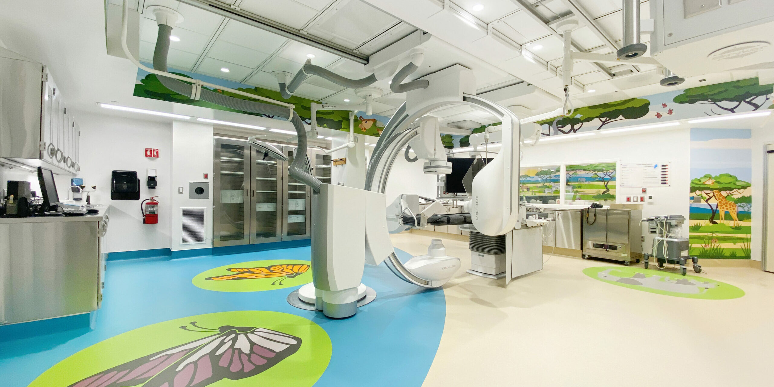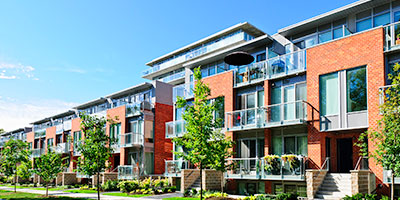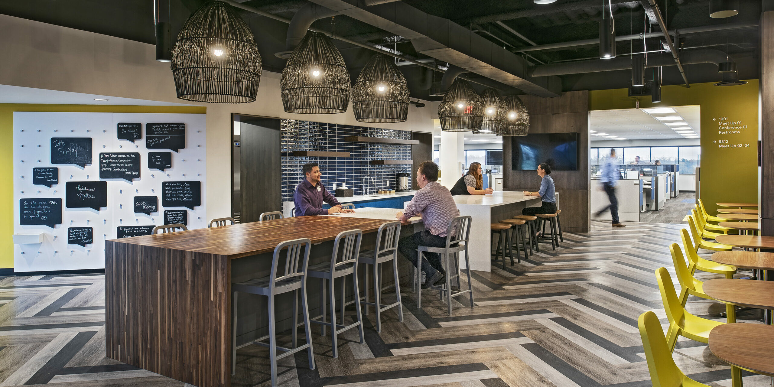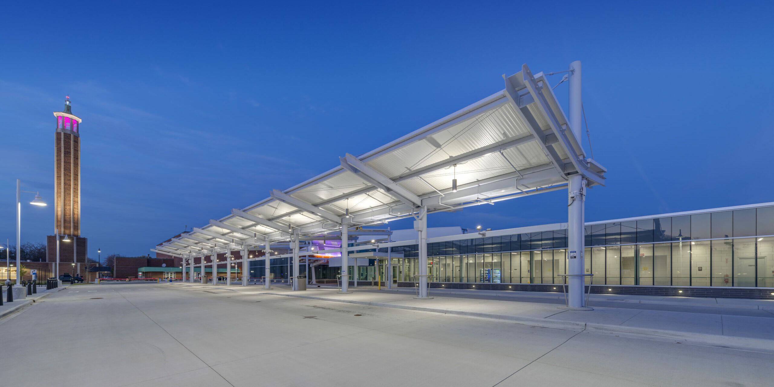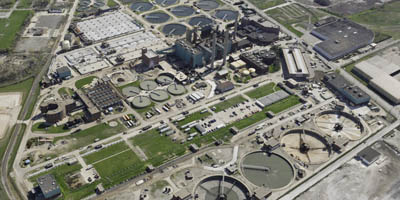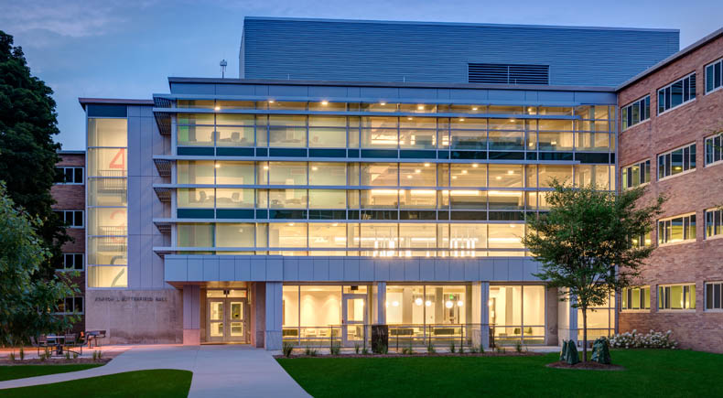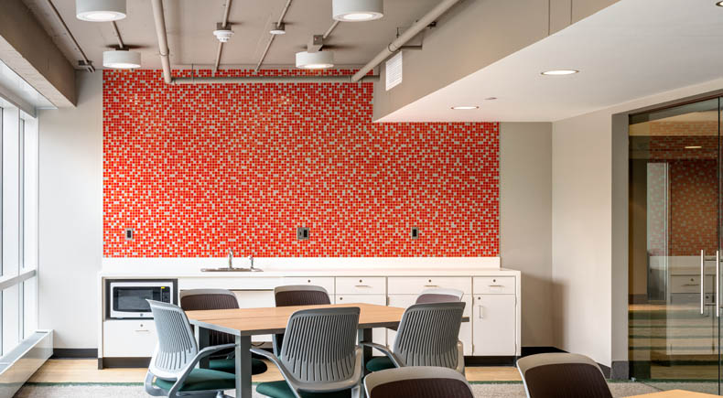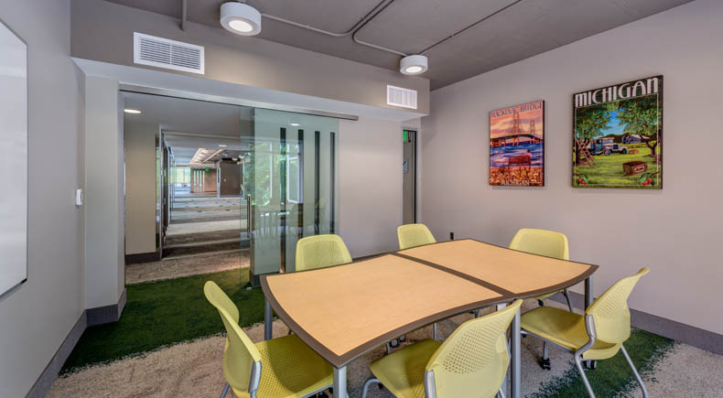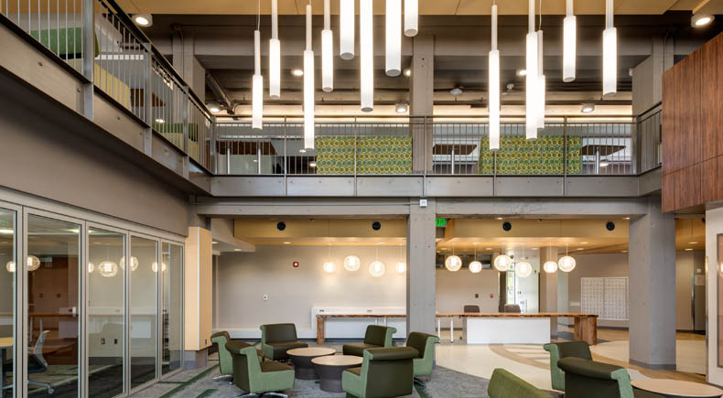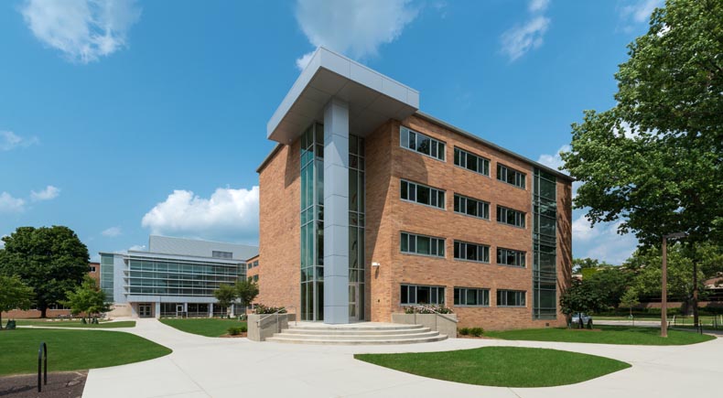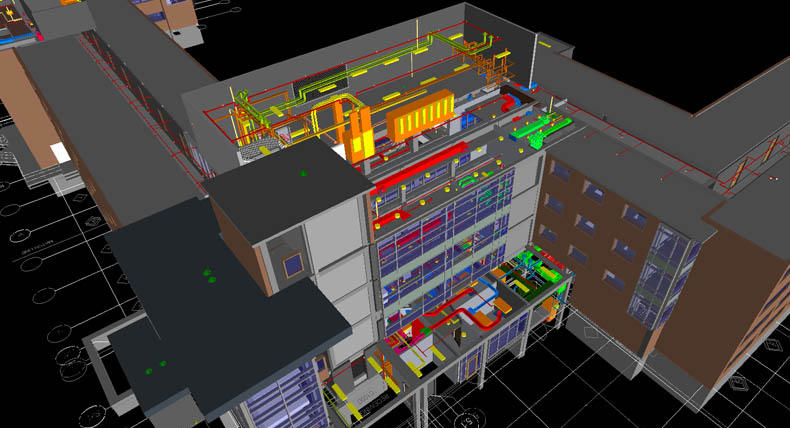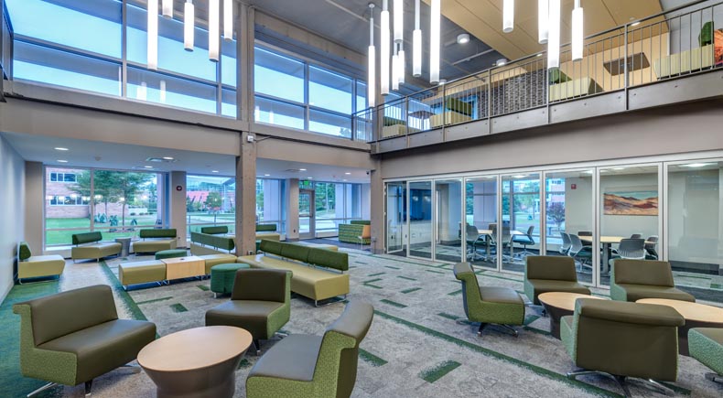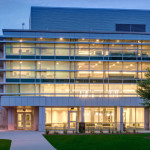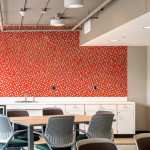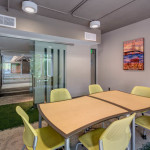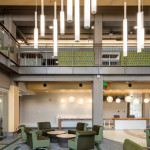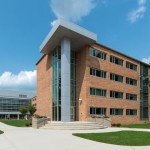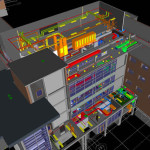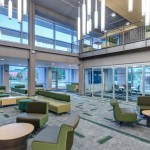Project Details
Butterfield Hall, first opened in 1953, was the final hall renovation to be completed in Brody Neighborhood. The hall’s design is Michigan-themed, featuring artwork highlighting points of interest throughout Michigan. Additional upgrades throughout the building include a Spartan helmet logo designed in the floor of the first floor lounge and a meditation room, complete with glass tiles, seating and a foot sink.
Wireless internet access was expanded to include student rooms throughout Butterfield and kitchenettes have been added to each floor in the living wings. Community bathrooms, carpet, lighting, paint, heating and vents, windows, blinds and furnishings have all been updated in the hall, as well.
Highlights Include:
- Achieved LEED Gold Certification
- Major mechanical, electrical, and ventilation upgrades and replacements
- Addition of life-safety systems
- Asbestos abatement
- ADA code-required modifications
- Office modifications
- Roofing and exterior repair
- Reception desk modifications
- Replacement of existing plumbing
- Enhanced entrances, including heated walks, patio space, and sidewalks

