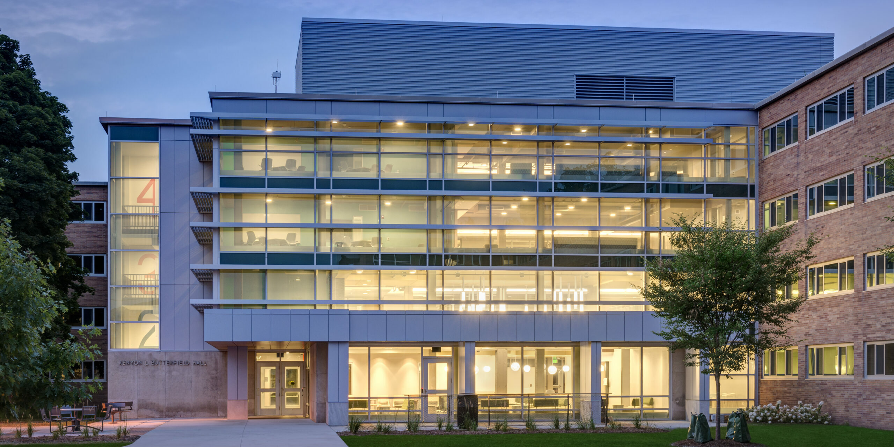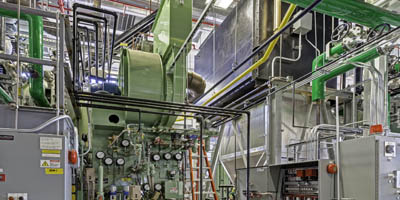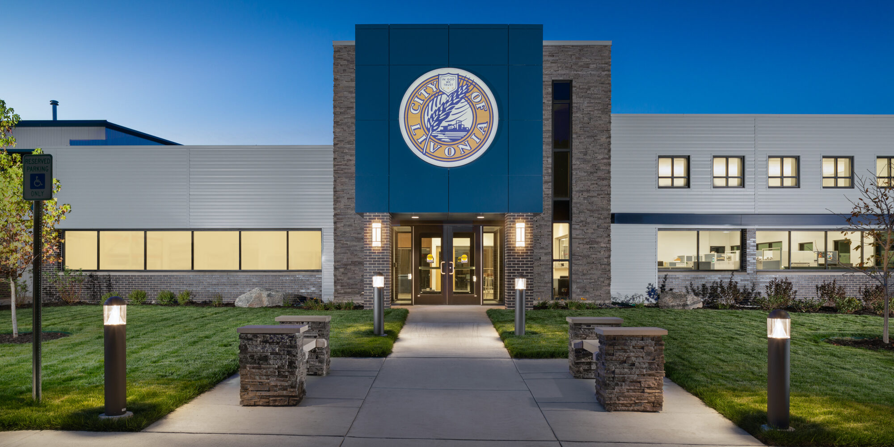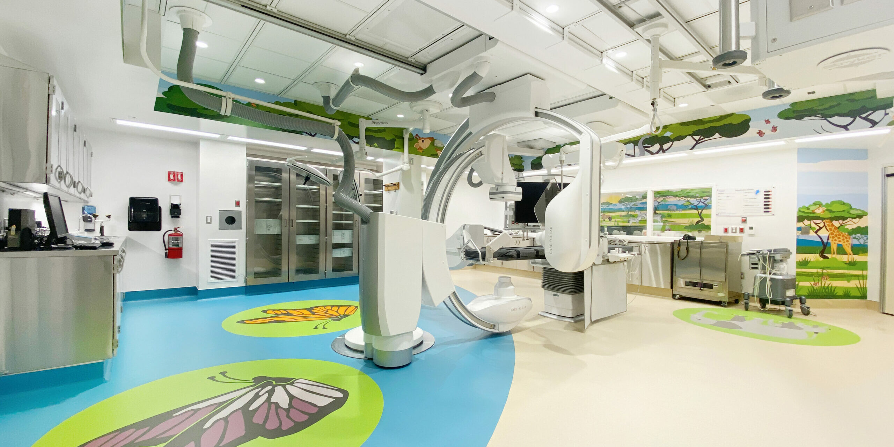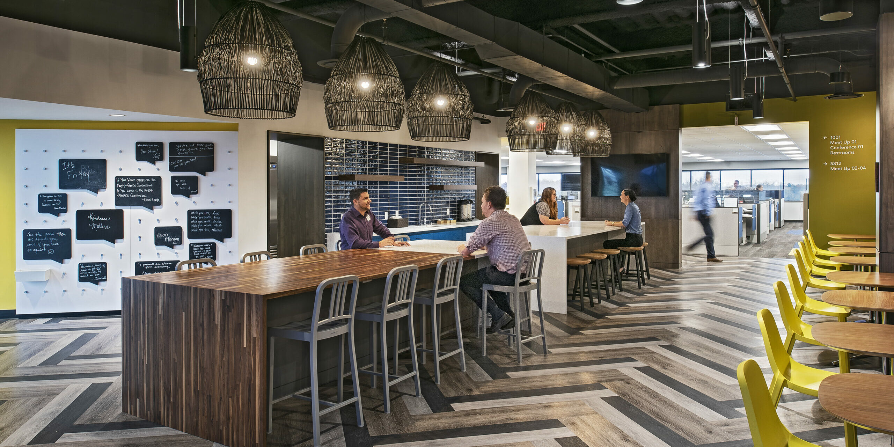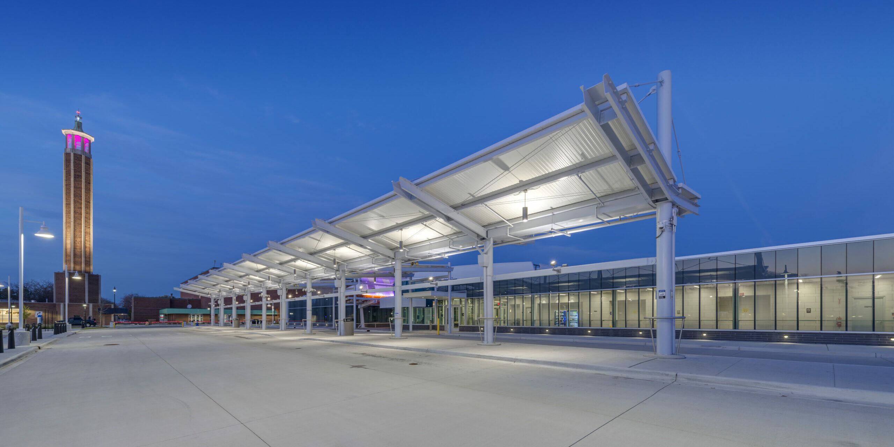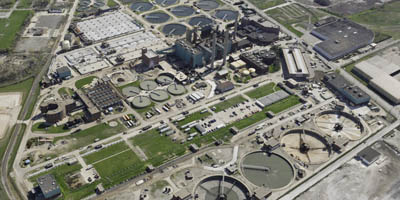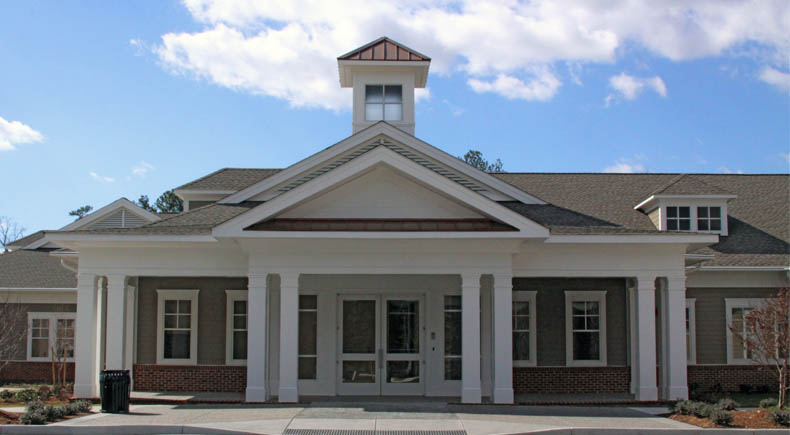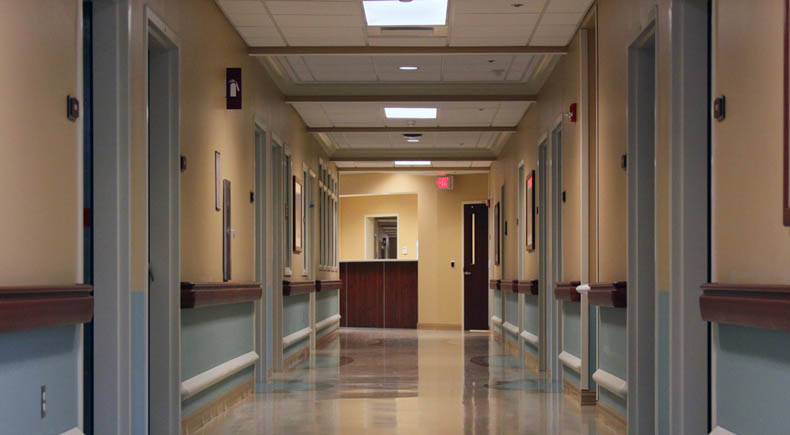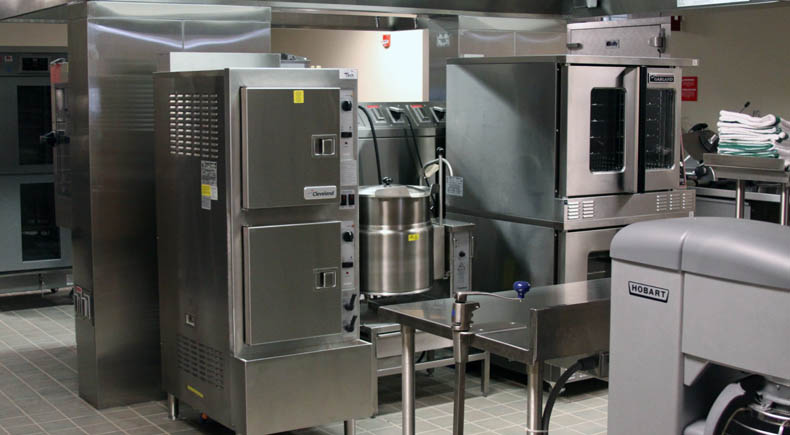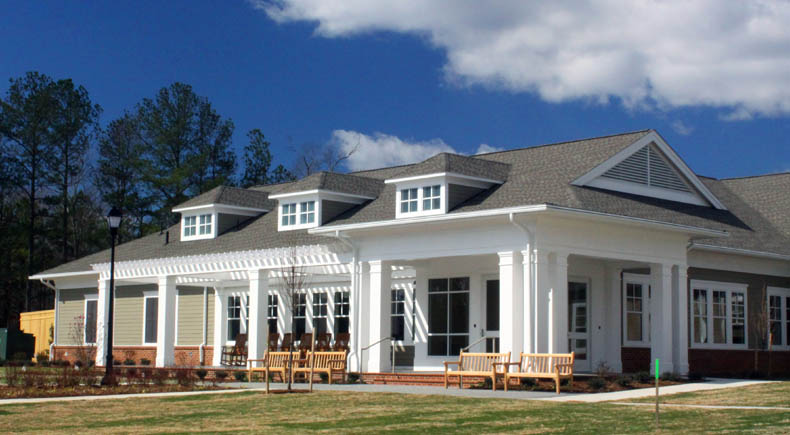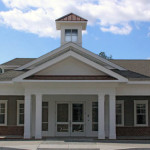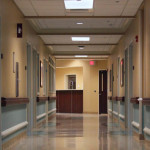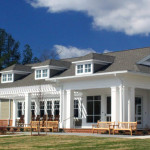Project Details
This project consisted of a new one-story psychiatric hospital facility to accommodate 40 beds (including acute care) with the possible future expansion to 80 beds. The building also includes food service/dining facilities, registration, administrative, clerical and alumni services. The new full service kitchen/dining facility serves the entire campus as well as select alumni functions in the main dining hall.
Highlights Include:
Continuous footings with brick and CMU foundation walls
Light-gauge metal wall framing and trusses
Horizontal siding and traditional windows
Sloped roofs with architectural shingles and some areas of low-sloped roofing
Sprinkler system
A variable air volume HVAC system with boiler(s) and an air-cooled chiller

