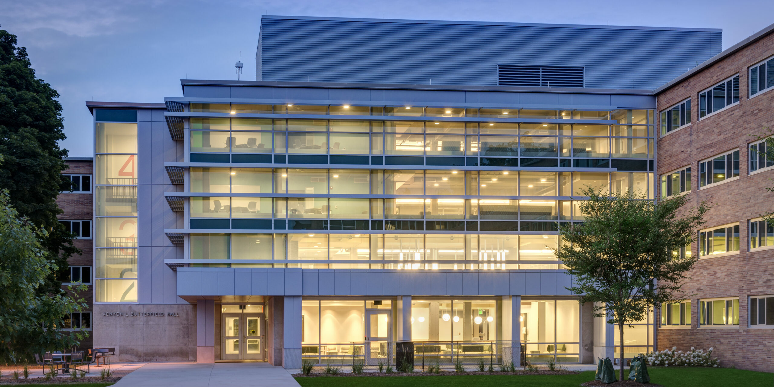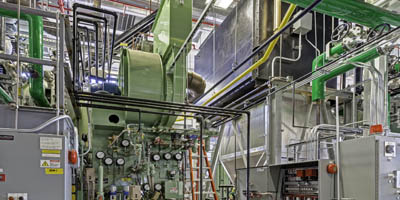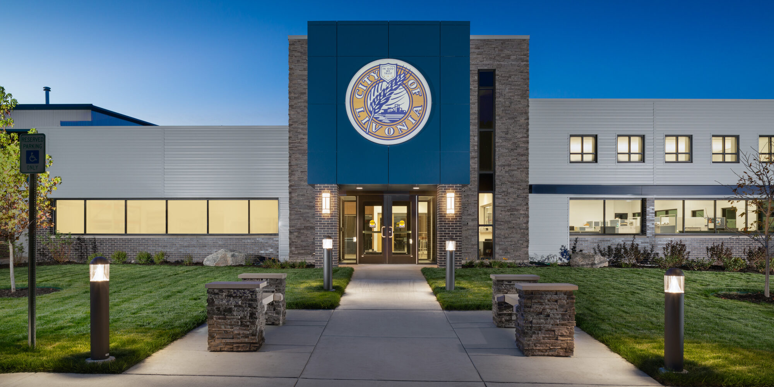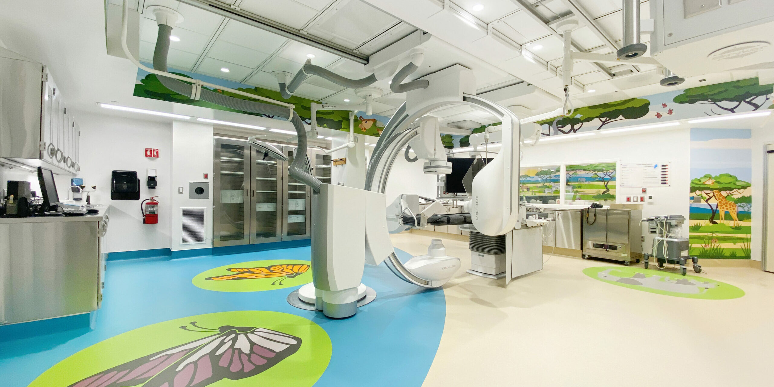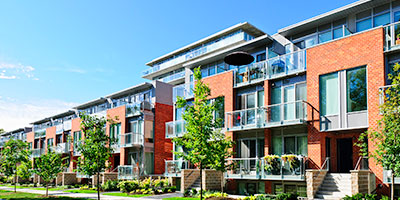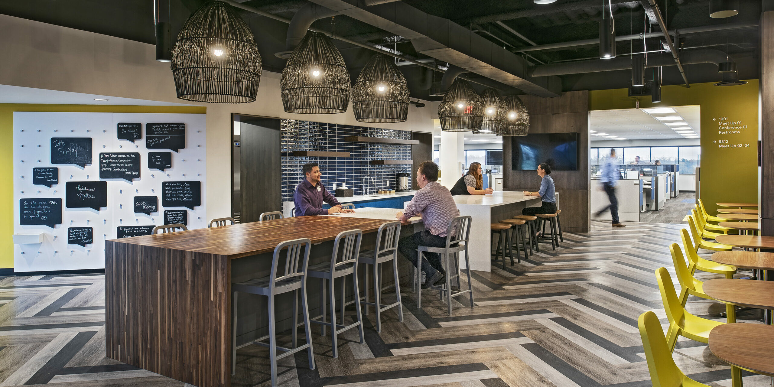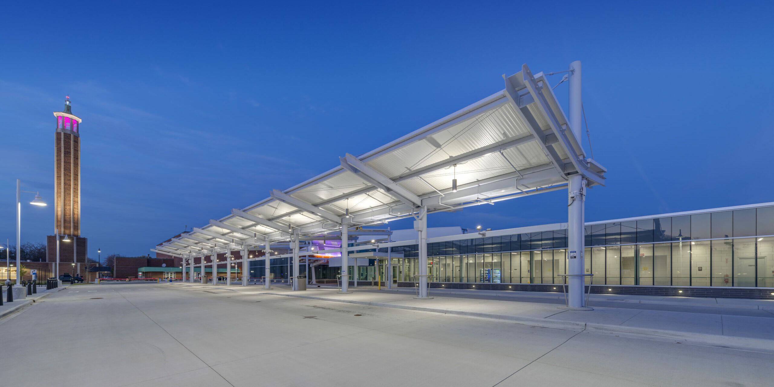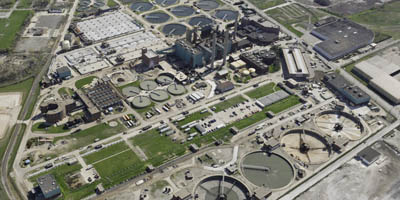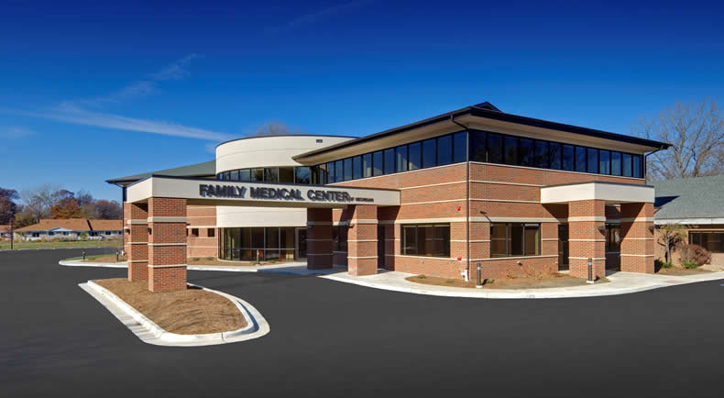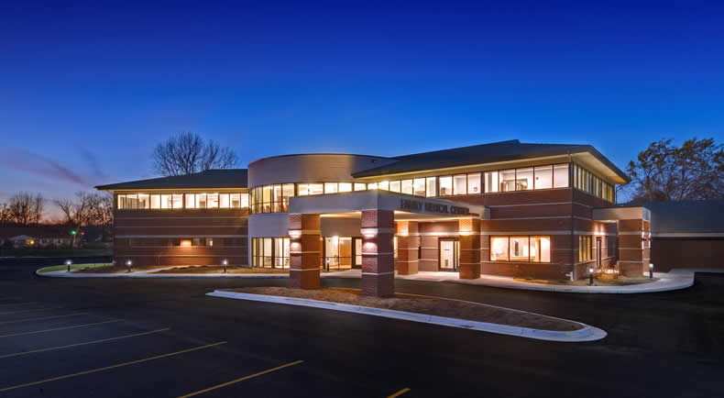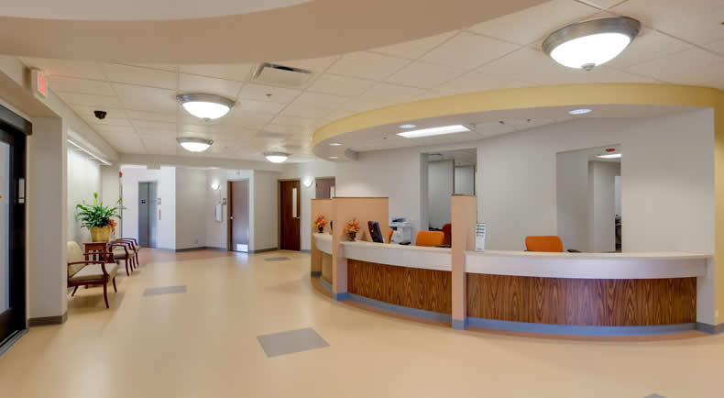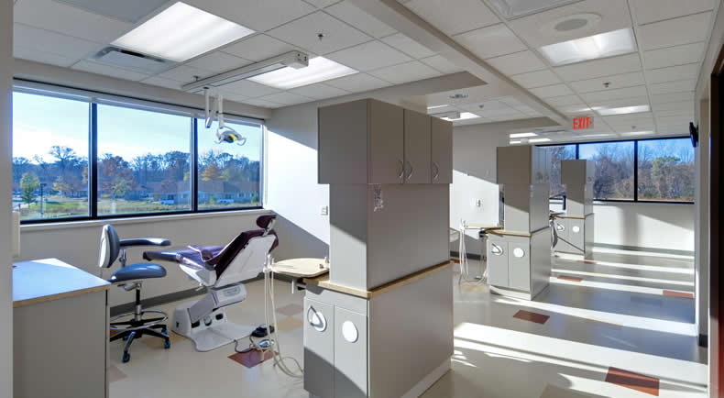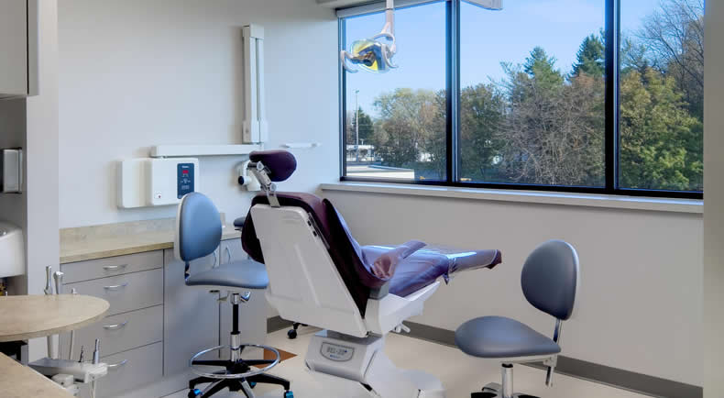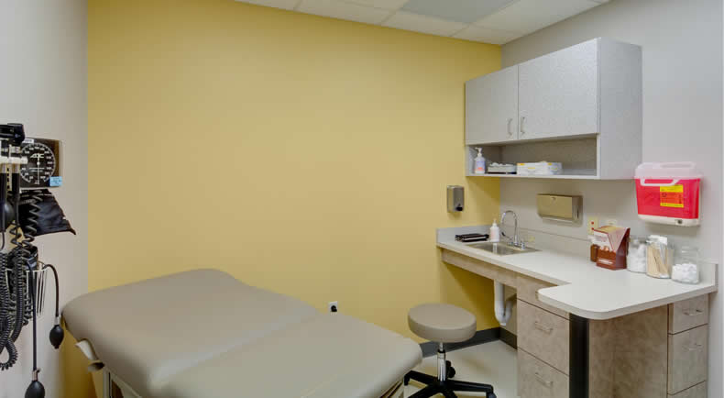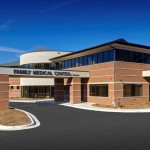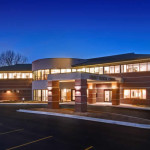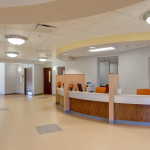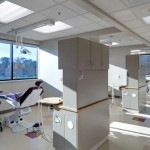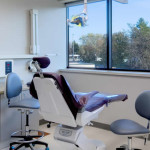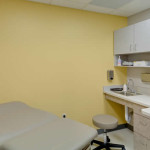Project Details
DeMaria completed the Family Medical Center of Michigan Addition and Expansion project, which included an addition of a new, two-story building, along with renovating 7,000 square feet of the existing facility. The new 18,000 square foot building consists of 25 new patient exam rooms with appropriate clinical back up area, administration space, and dental space.
This new building incorporated a geothermal system for heating and cooling. Water will run through the 9,600 linear feet of tubing underneath the ground to the building through a pipe manifold in the mechanical room. Once the water is inside the building, it is distributed throughout the structure through a tubing system to one of the 22 heat pumps located in strategic spots above the ceilings. Depending on whether the occupants of the building choose heating or cooling, the heat pumps will either remove heat from the air and transfer it to the water in the tubing system to cool the building, or it will remove the cool air from the building and transfer it to the water in the tubing to add heat to the building. The water in the tubing system will then take the heated/cooled water out to the well field and transfer that added heat/cooling load from the water to the earth. The additional cost of the geothermal portion of the project is expected to pay itself off in five to seven years— at which time the owner will have no heating or cooling bills to pay.

