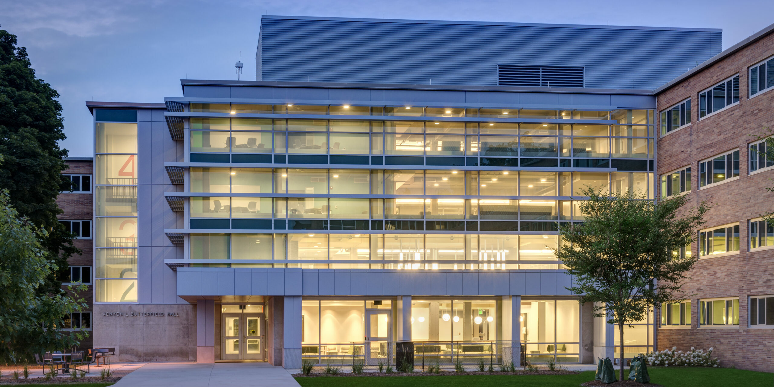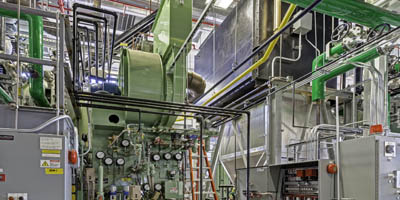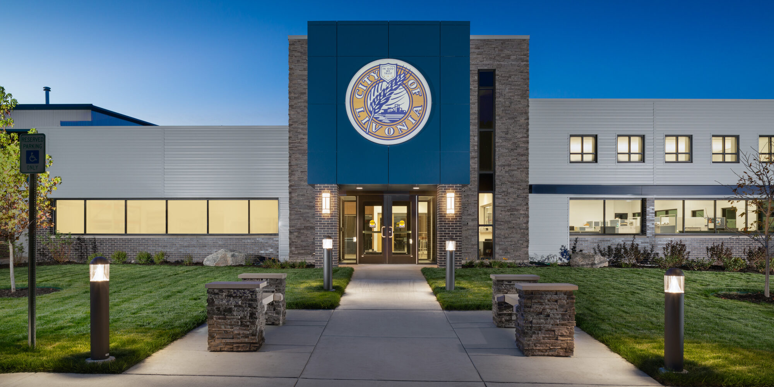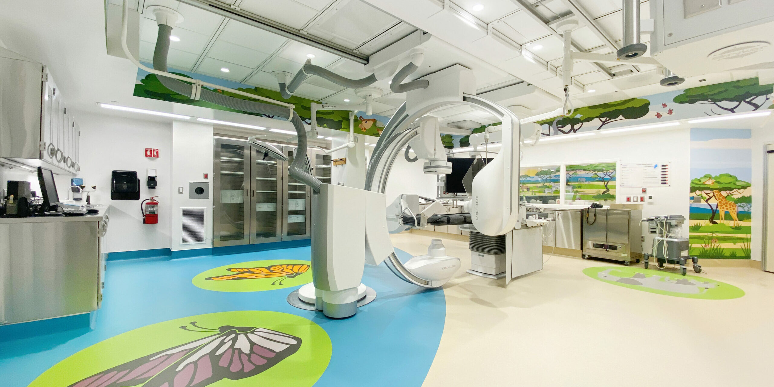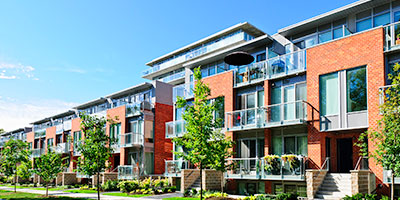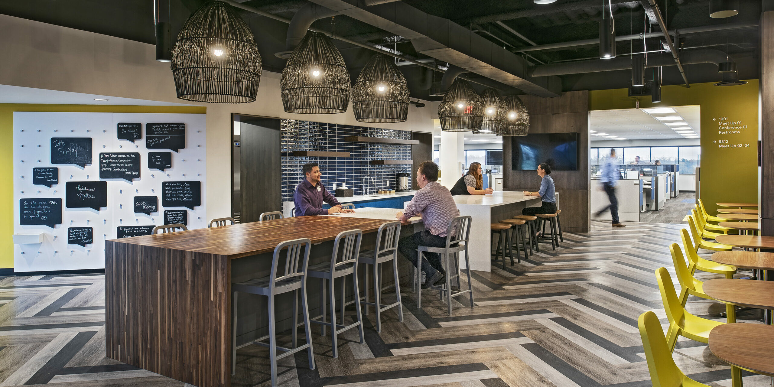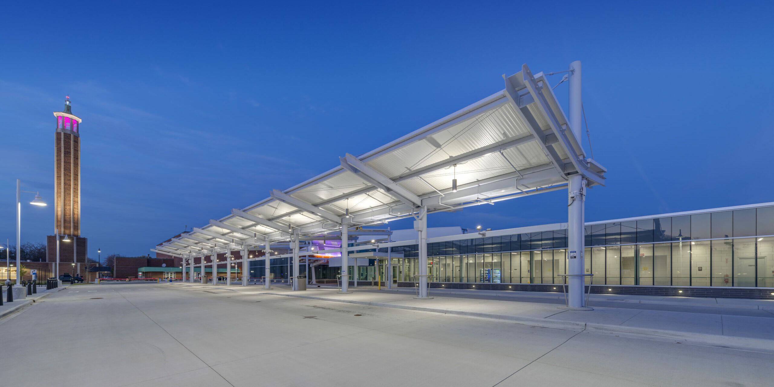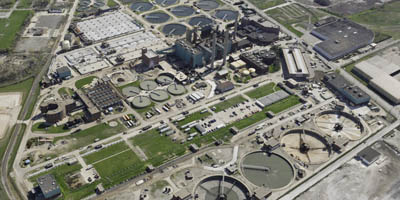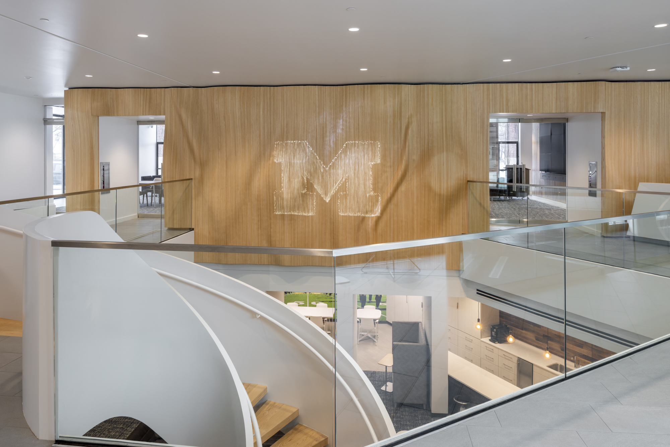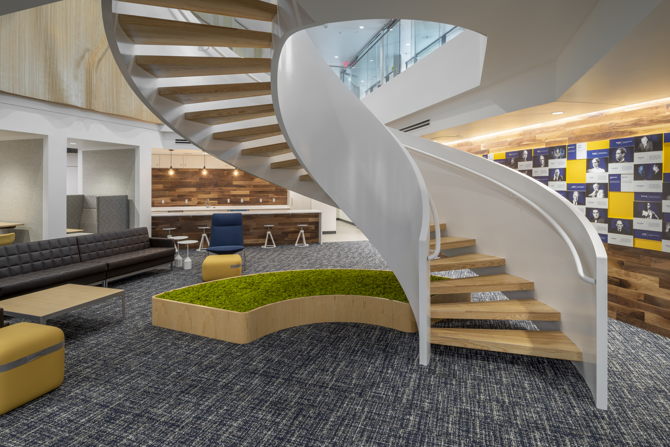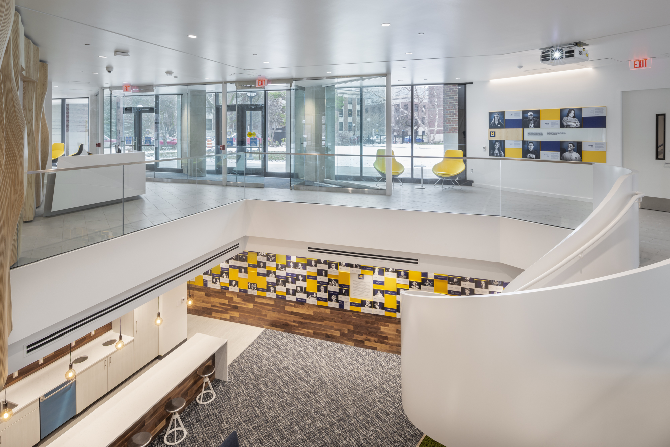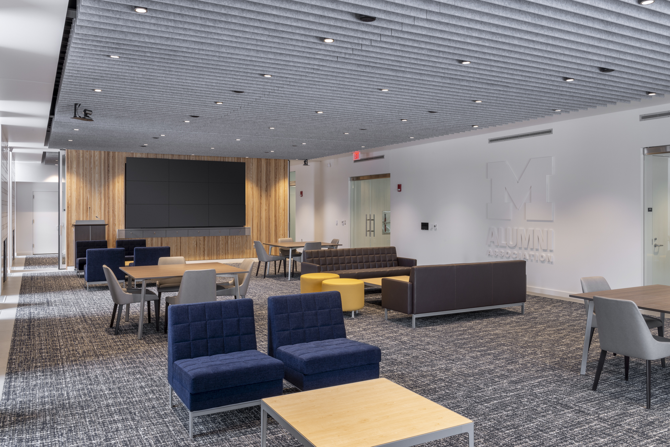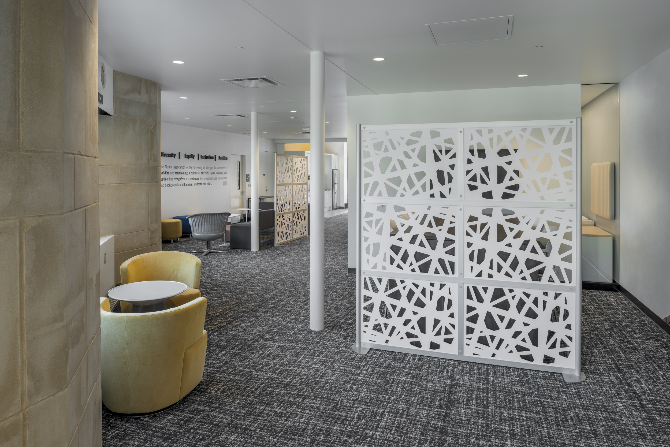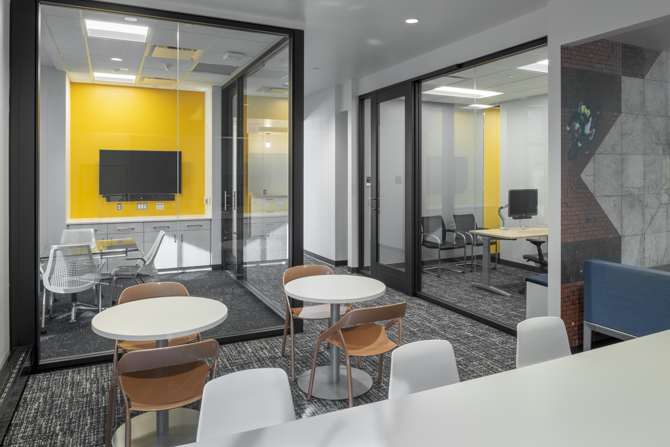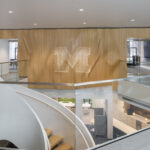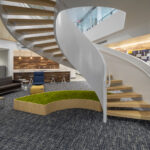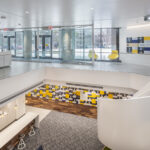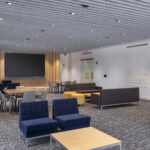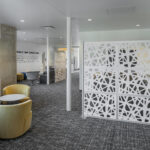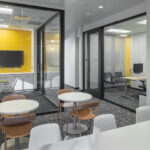Project Details
DeMaria recently completed renovation of the University of Michigan Alumni Center. The approximately 34,000-gross-square-foot building, designed by architect Hugh Newell Jacobsen, was constructed in 1982 and is considered an iconic and significant structure on the Ann Arbor campus. DeMaria renovated the basement, first, and second floors to improve public entry and circulation and to increase the capacity of staff workspace to accommodate staff relocated from off-site leased space. A large part of the renovation focused on the existing four-story building with most work occurring in the lower level, ground floor and second floor. Construction of the redesigned spaces resulted in a larger, more open floorplan that serves as a meeting place. HVAC and electrical work were also completed to accommodate the new layout.
A small, 350 sf addition was incorporated on the west side of the building to create a new entrance. The exterior building envelope received new glazing also to accommodate the new floor layouts on the ground floor.

