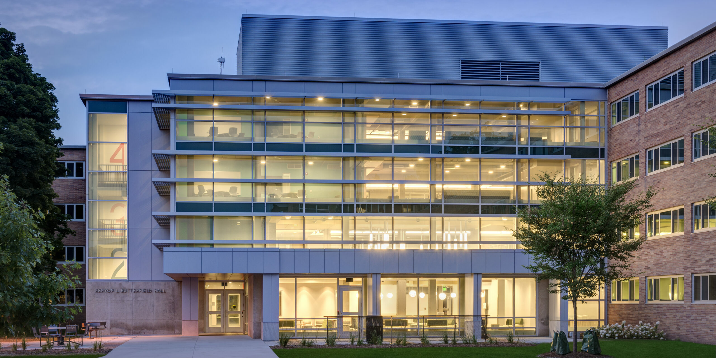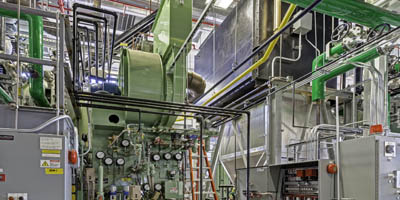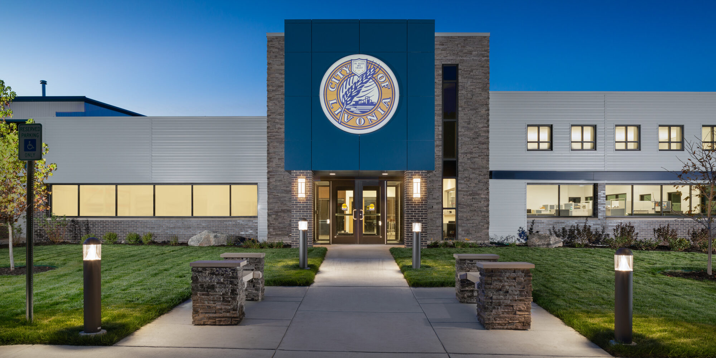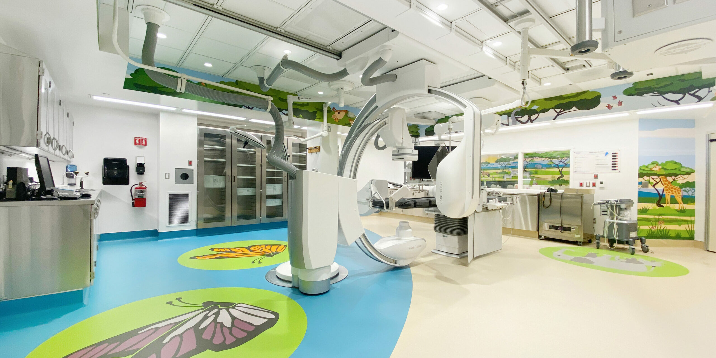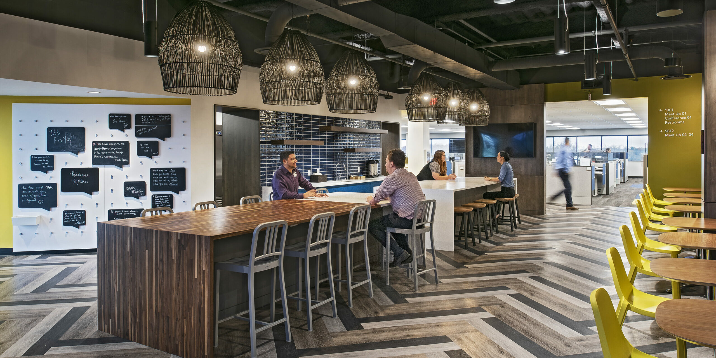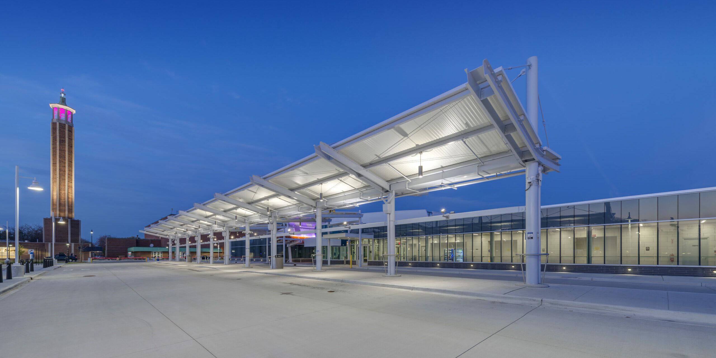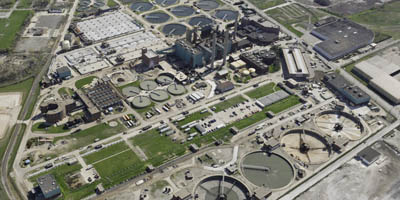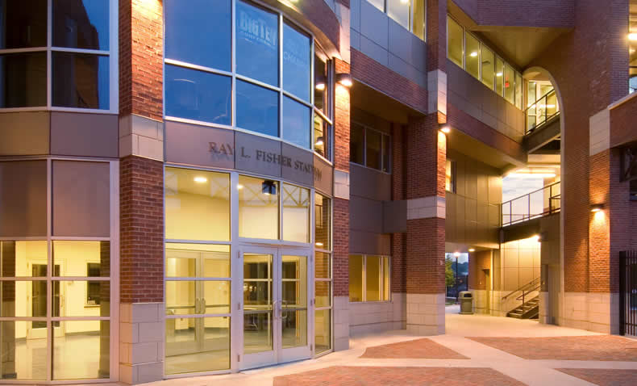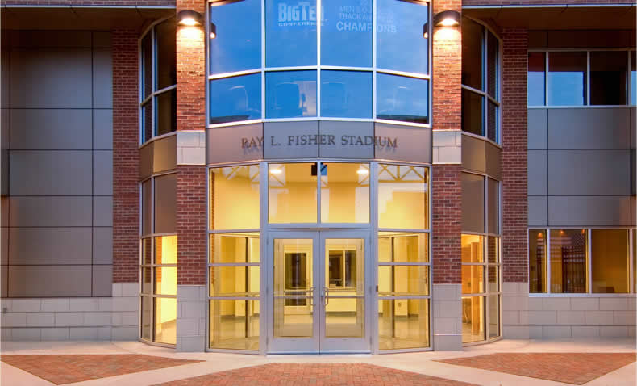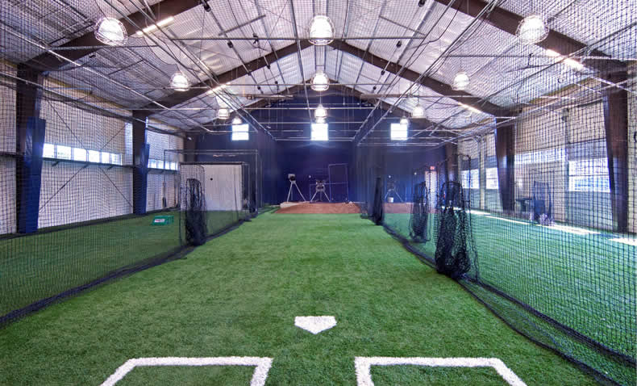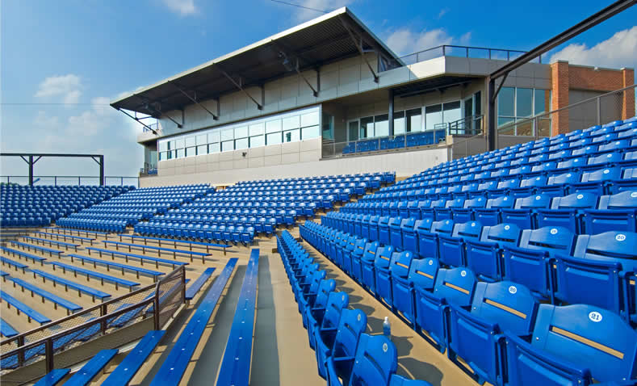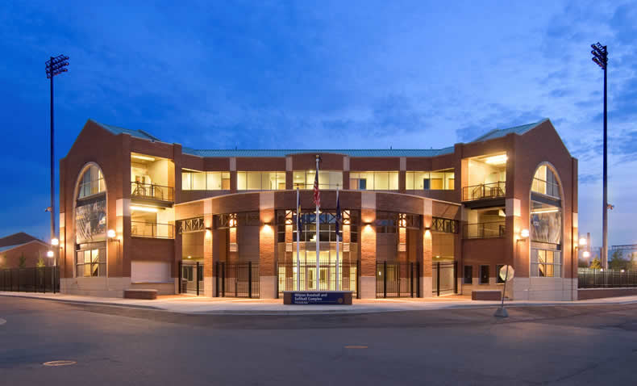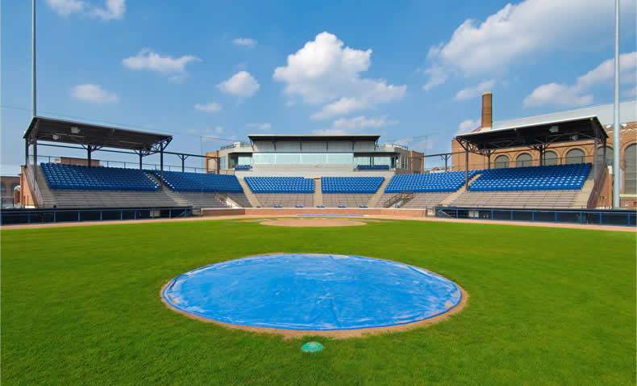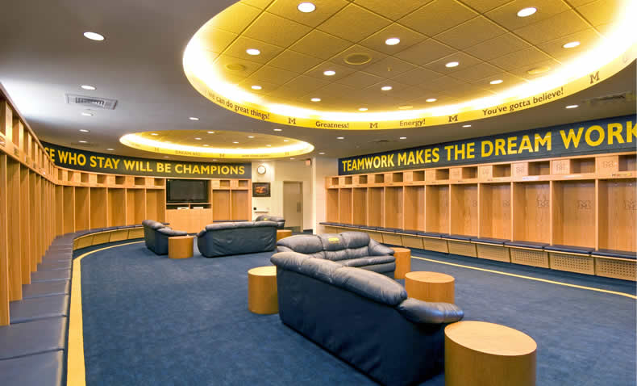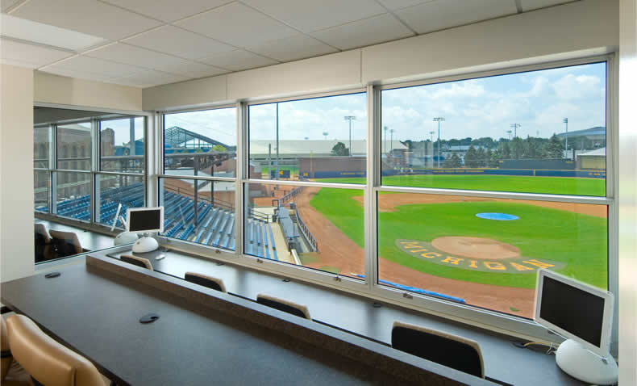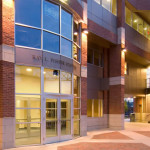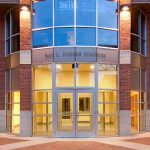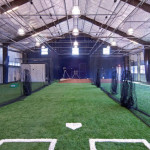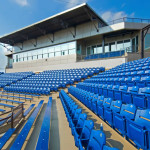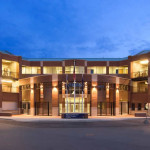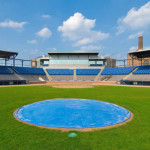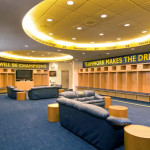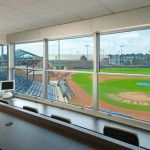Project Details
DeMaria was hired by the University of Michigan for the addition and renovation of the Ray Fisher Baseball Stadium.
A new Team Facilitie’s Building was constructed consisting of a clubhouse, locker room, and an indoor hitting facility for the men’s baseball team. Portions of the existing steel and masonry walls were demolished, along with the existing concrete slab-on-grade underneath the grandstands. A specialty metal wall panel system was installed that will withstand the impact of baseballs.
A new concourse area, mezzanine level, press level, and stair towers were added. As part of the new concourse area, a state-of-the-art press box was added with specialty windows and new offices for the staff and for the coach. Another new feature was the addition of two new hospitality rooms.
The exterior of Ray Fisher was given a complete overhaul, starting with a new plaza made up of brick pavers, new masonry columns, ornamental fencing, and pre-cast archways. This project also included a new elevator along with new mechanical and electrical systems.
All the work was coordinated around the U of M Athletics’ schedule. DeMaria had to ensure that equipment and work did not interfere with parking for hockey, baseball, and football games

