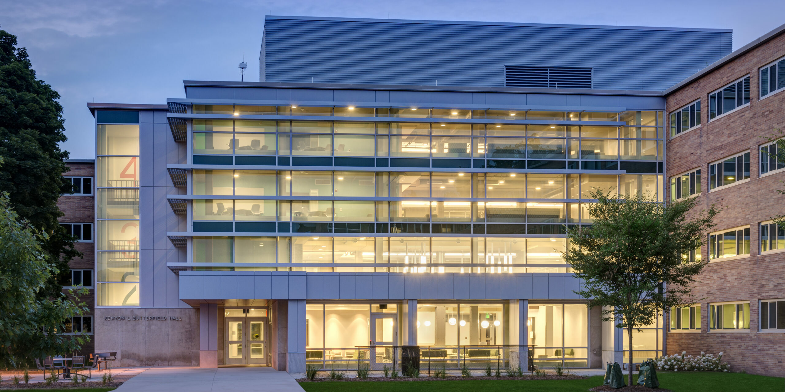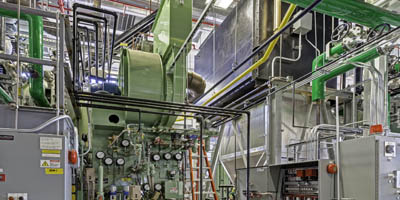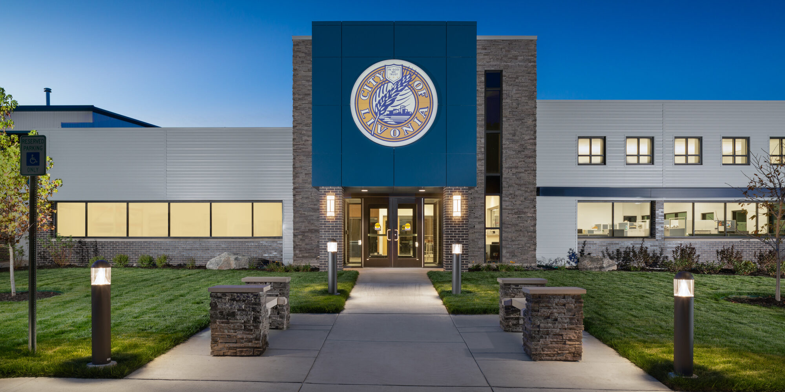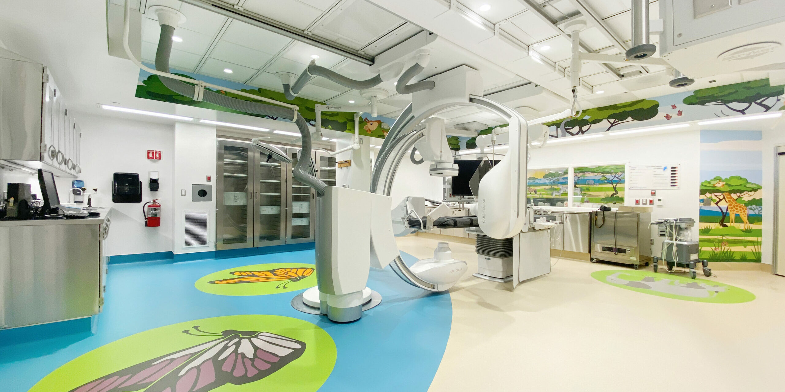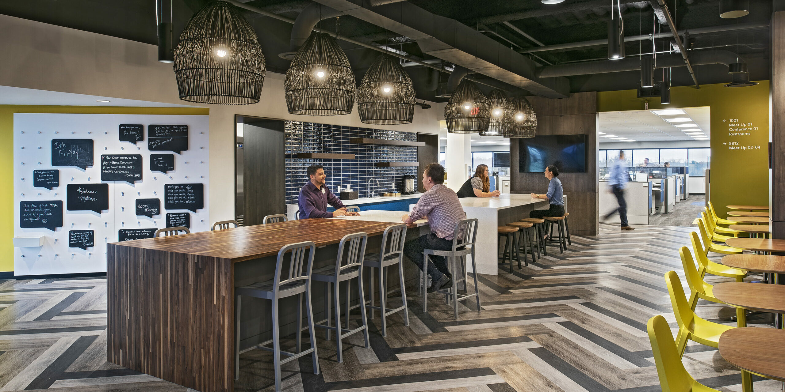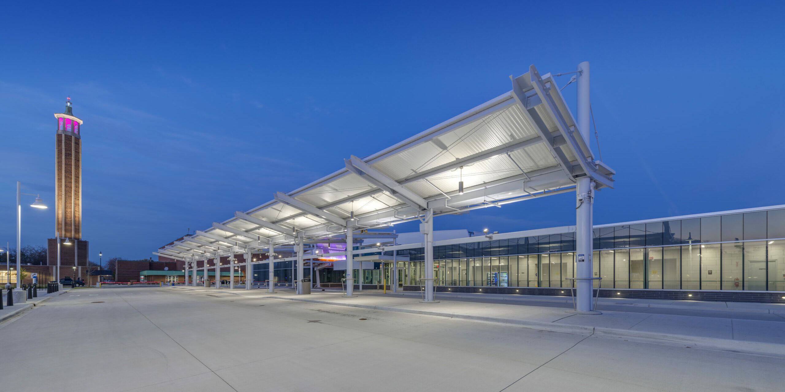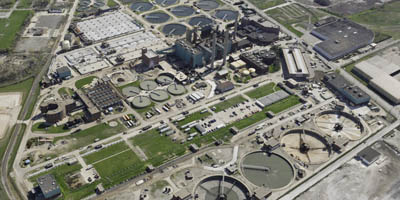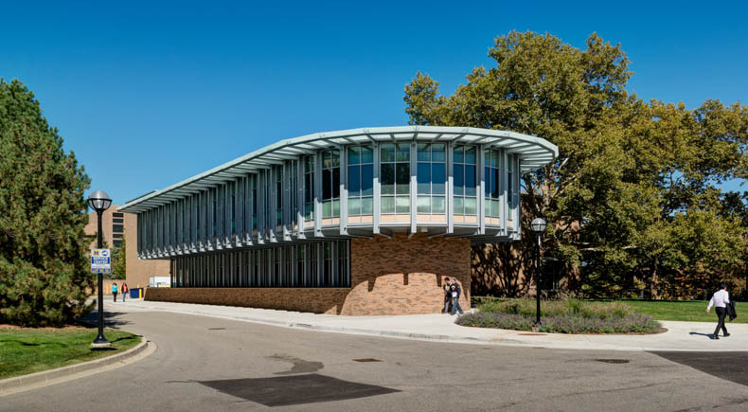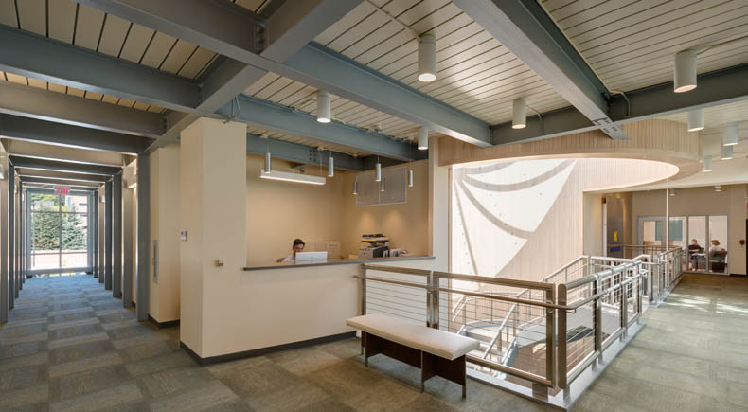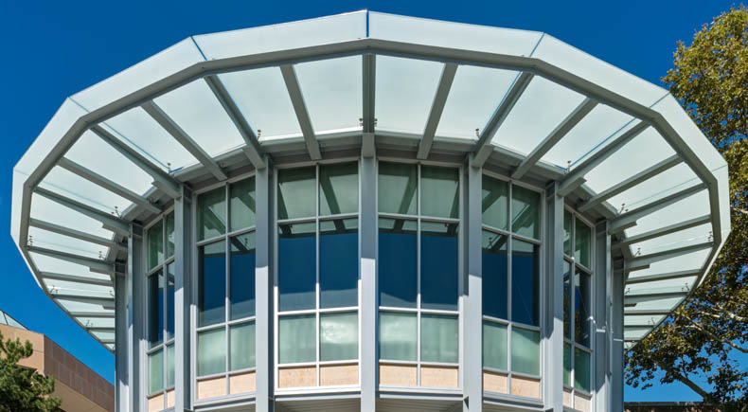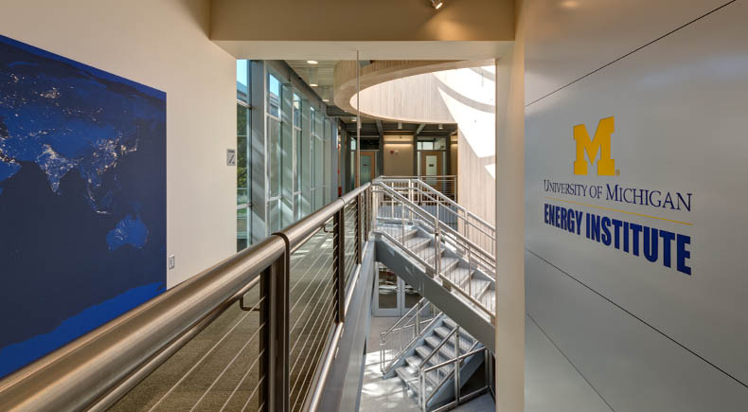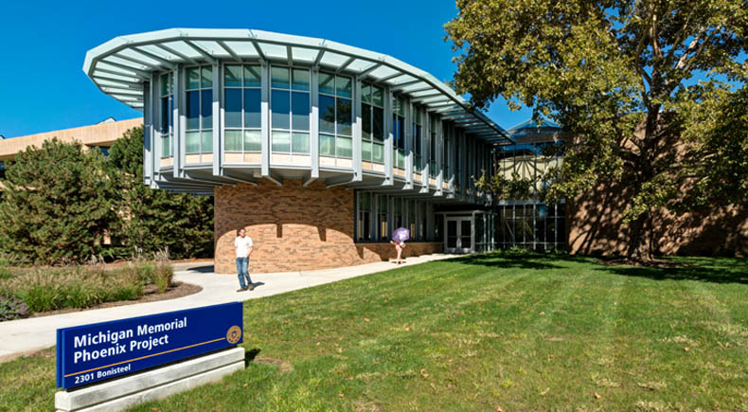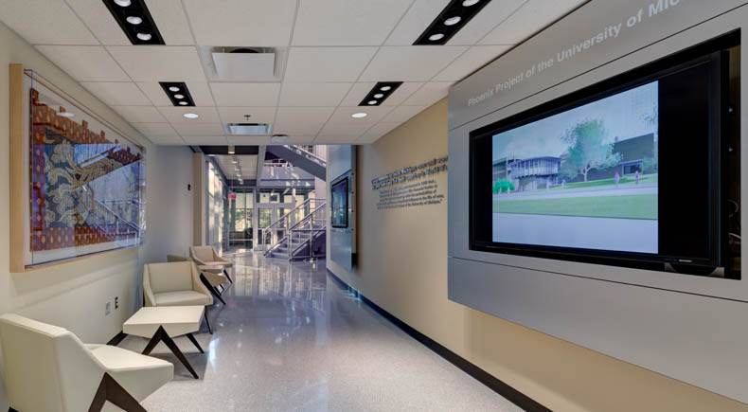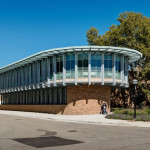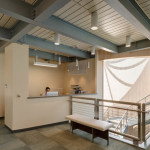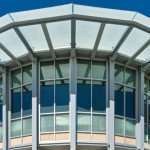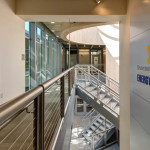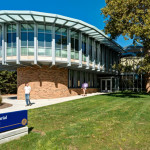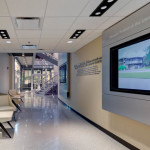Project Details
DeMaria was hired to complete the Michigan Memorial Phoenix Labs – Addition and 2nd Floor project. The project includes an addition of approximately 10,000 sf of office space and a renovation of approximately 10,000 sf of existing laboratory and laboratory support space.
This is a LEED Silver project with major aspects of the work to include:
Demolition of existing structures
Removal, abatement, and proper disposal of existing asbestos containing materials
Construction of new masonry and drywall/metal stud walls and partitions
Architectural finishes and interior and exterior doors and hardware
Laboratory furniture
Revision of existing HVAC system, including new fume-hood/laboratory exhaust system serving the first floor
New plumbing work, including, laboratory air and vacuum, domestic hot and cold water, purified water piping, specialty gas, waste and vent plumbing
Fire protection piping
Electrical lighting and power, including installation of a new electrical ductbank and substation replacement
Alarm and telecommunications system

